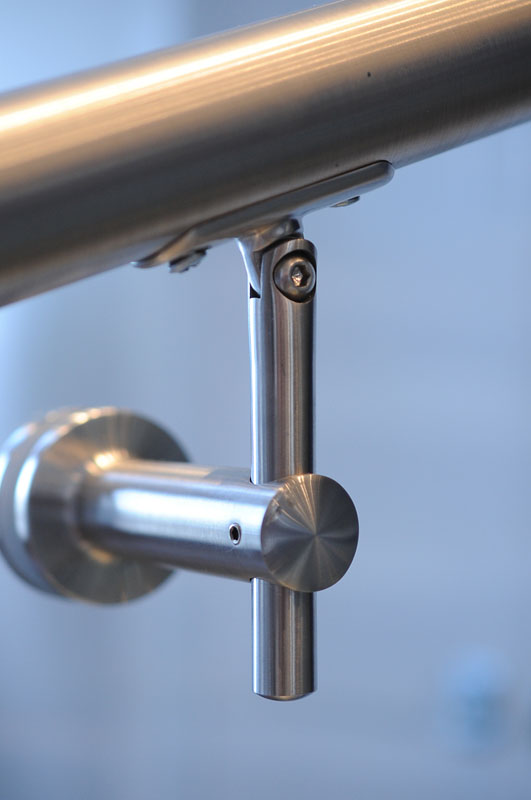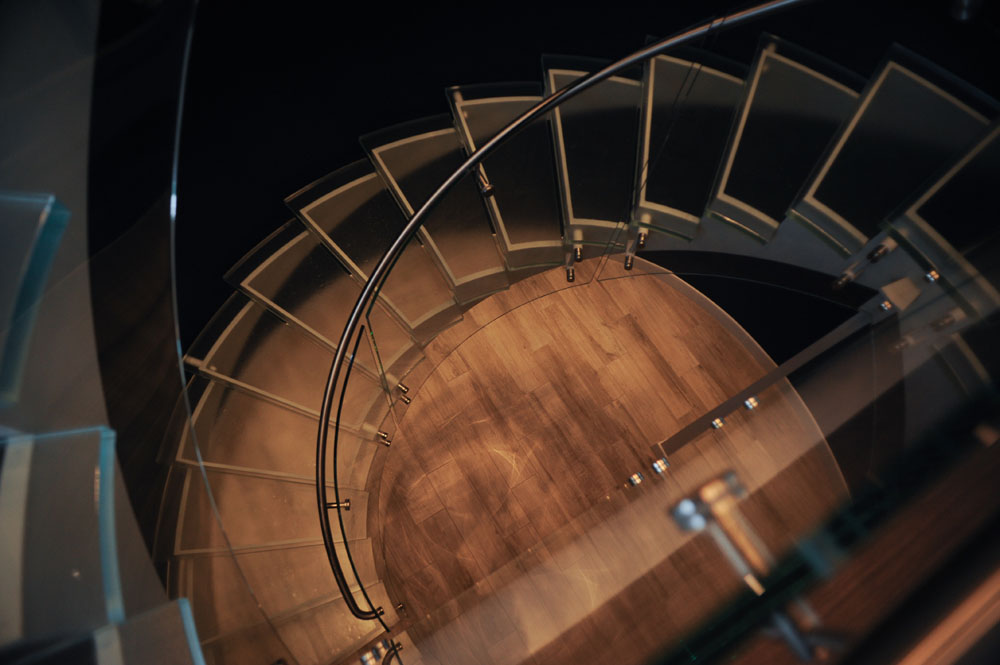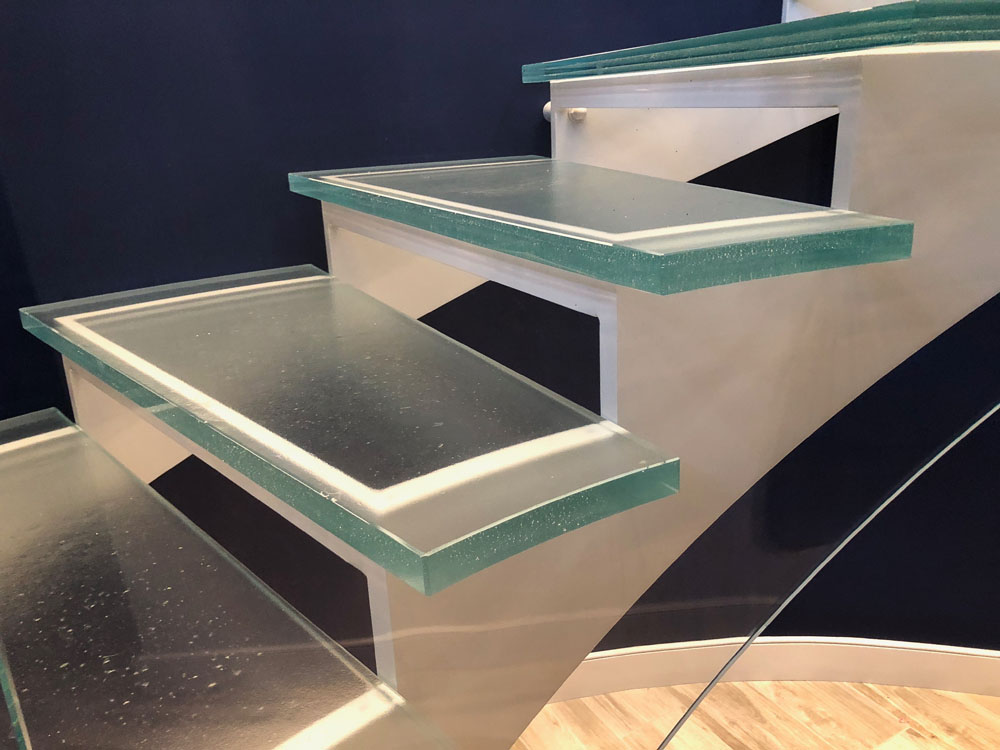The first challenge was engineering the curved steel stair stringers, because the design intent was for open tread design. The next challenge was calculating the correct rise and run of each tread in conjunction with the correct stringer radius and rake angle for both the inside and outside to match perfectly for level glass stair treads. All the glass treads were specifically designed and had a special texture and edge treatment. The glass railing had to be carefully engineered and designed for correct curve and incline along with all precise mounting points, as the glass railing was suspended from the sides of this contemporary glass stairs. The steel stair stringers were custom created and the structural members were minimal in design for design continuity. Yet they still had to meet engineering requirements. Entire stairs were created and powder-coated. The next challenge was maneuvering these heavy, one-ton-plus, steel stair stringers through the front door opening. With creative engineering, these modern glass stairs were taken through the opening, hoisted into place and anchored.
All the glass treads were affixed into place, the glass railing suspended onto the side of the glass stairs and the brushed stainless handrail installed. A phenomenal glass stair was completed! This custom glass stairs elevates the design caliber of the built space — a testimony to the vision of the interior designer.





