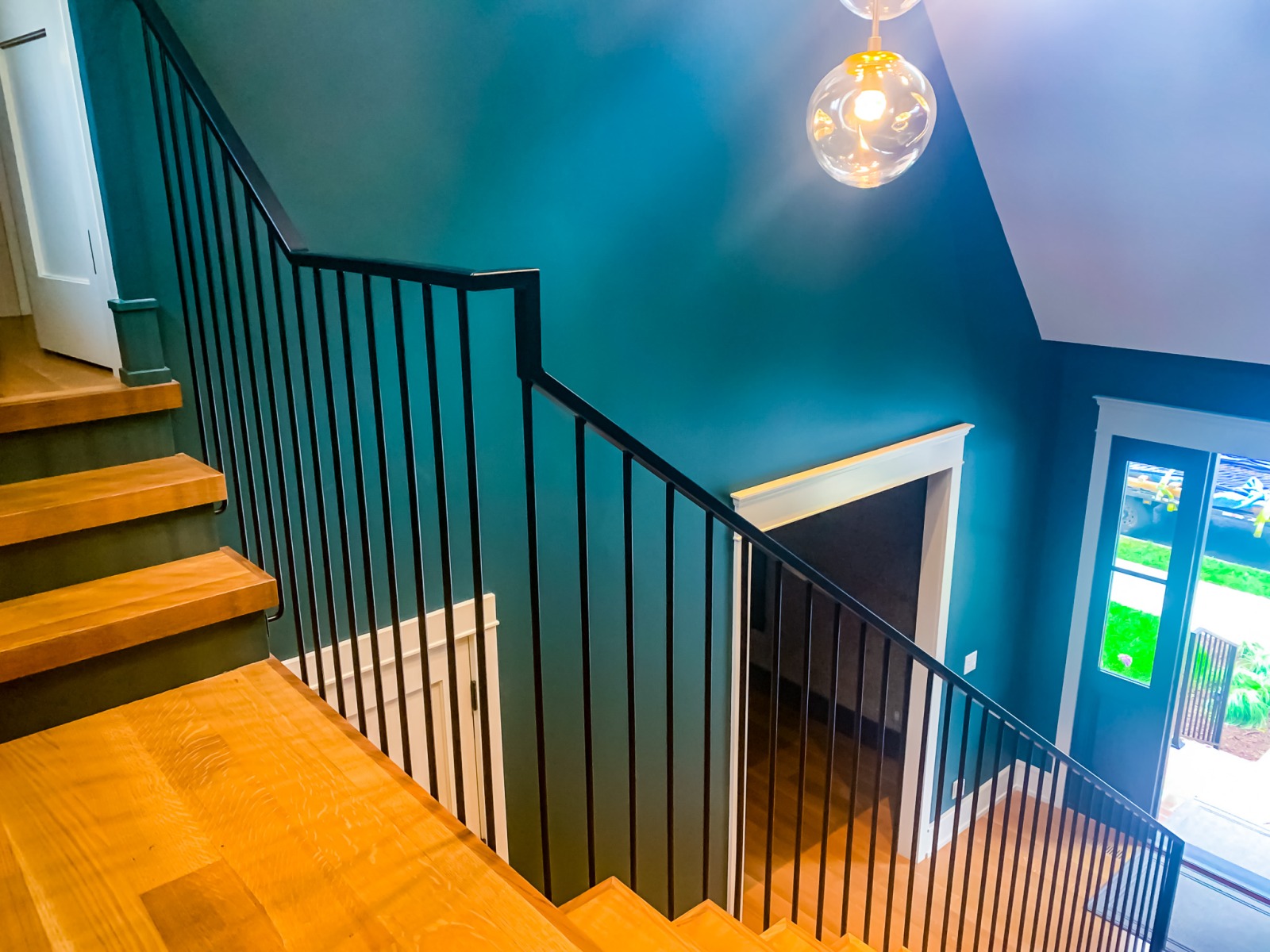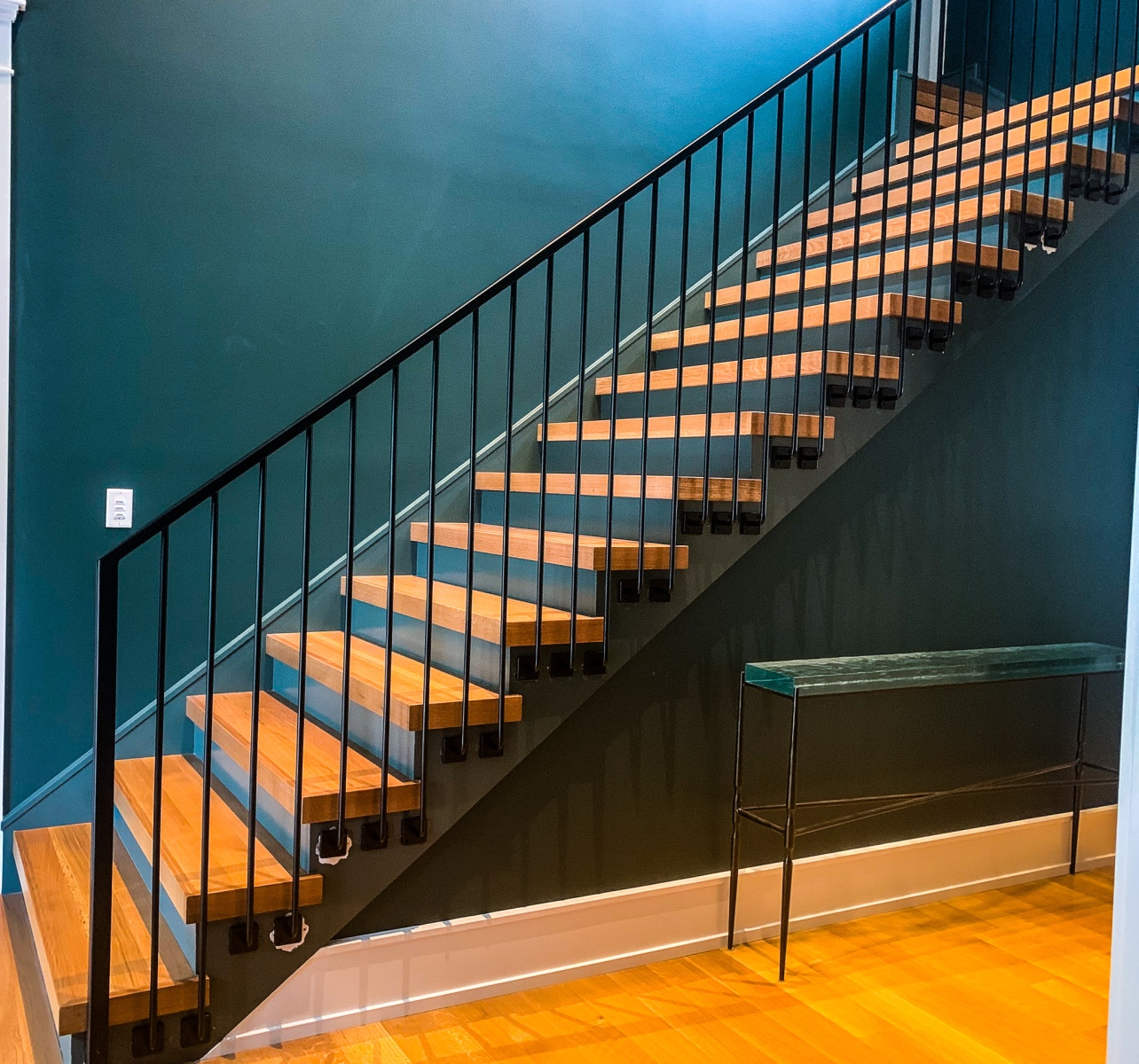Custom Stair Railing
A builder in Delaware was creating a custom home. The interior designer wanted to have a custom stair and railing built. As a statement, the interior designer wanted the railing to attach directly to the sides of stair treads. To accomplish this, the round pickets came down from the top and bent 90°. We welded them to a plate that was then screwed to the side of the stairs.
We initially proposed a standard molded profile cap rail with 1 ½” X ½” bar channel underneath. In the dialogue with the interior designer, she communicated the design intent of having the cap rail be rectilinear and minimalistic. So, we then proposed it to be a 1 ½” X 1” tubing. This was approved and we continued in the development of this project.Our approach to welding was to tig weld to give more of an invisible weld appearance. The initial design was to anchor the round pickets at the bottom with a standard rosette. This was approved in the shop drawing process, then the custom interior railing was created. After installed, the client decided that the rosette did not align with their design vision.
So, we consulted the design team on a possible solution. We decided to move forward with a square rosette that had a chamfer edge. Initially, we started with a 1 ½” sq. rosette, then we migrated to 1 ¾” square.
This new design square rosette was approved, and we got to work. Then, we installed the new rosettes to the satisfaction of the client. We are happy to please and provide beauty inside this new home on the Delaware Shore.


