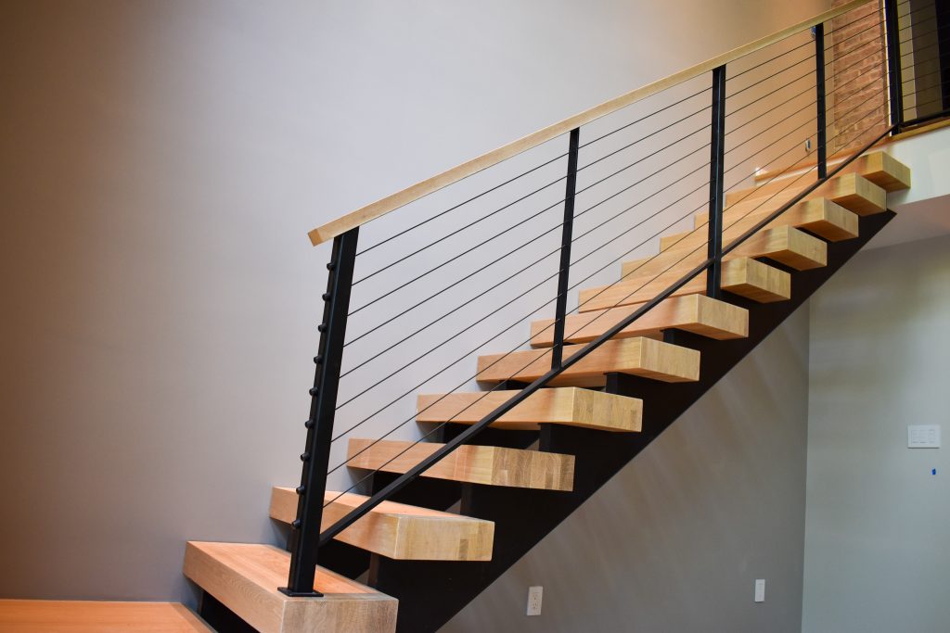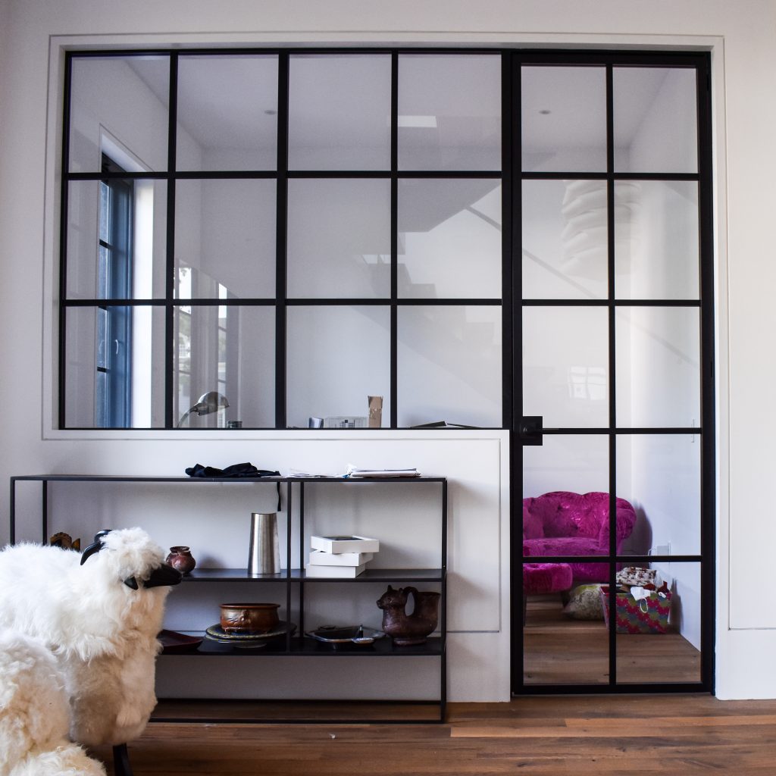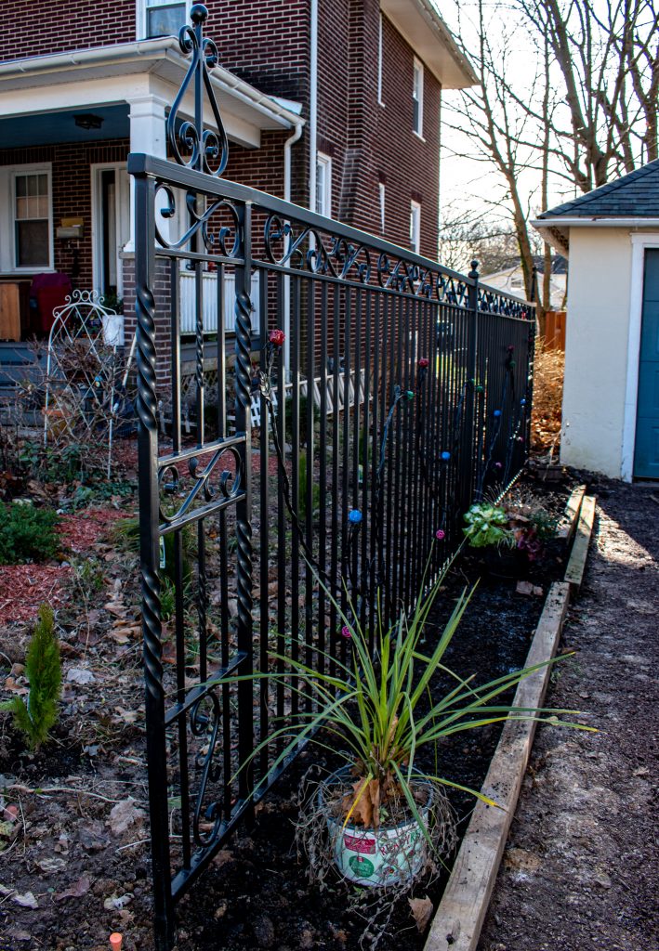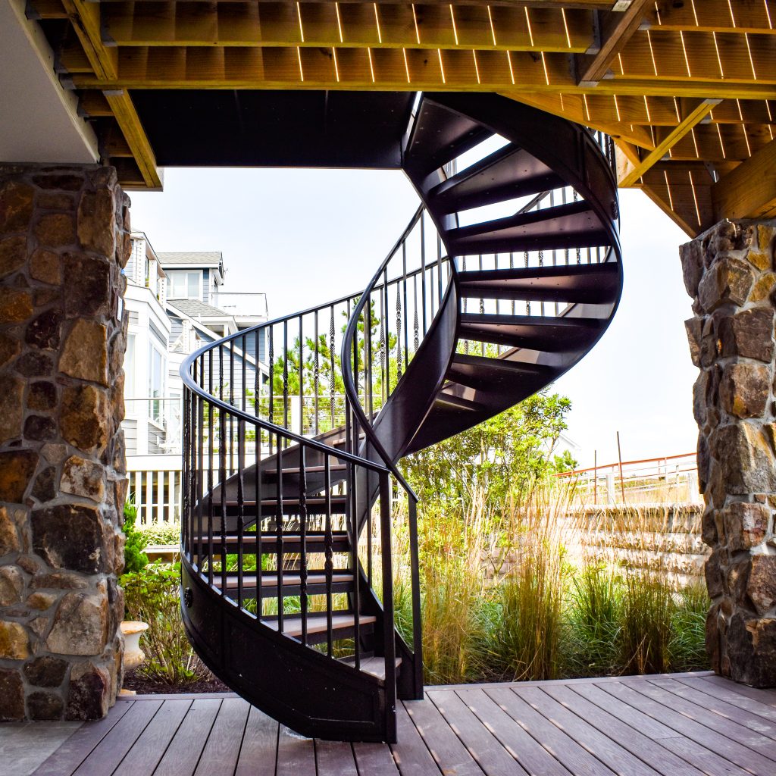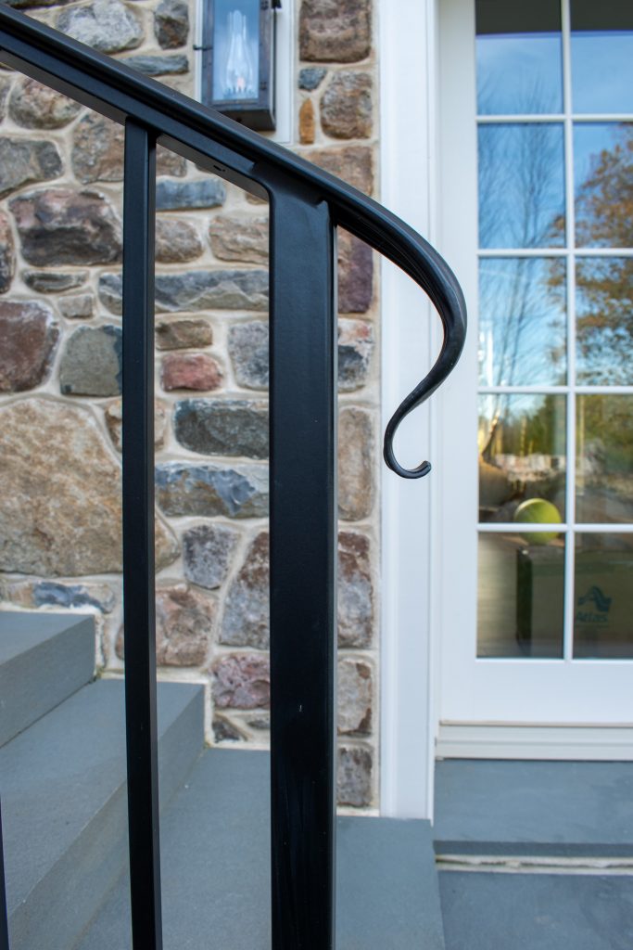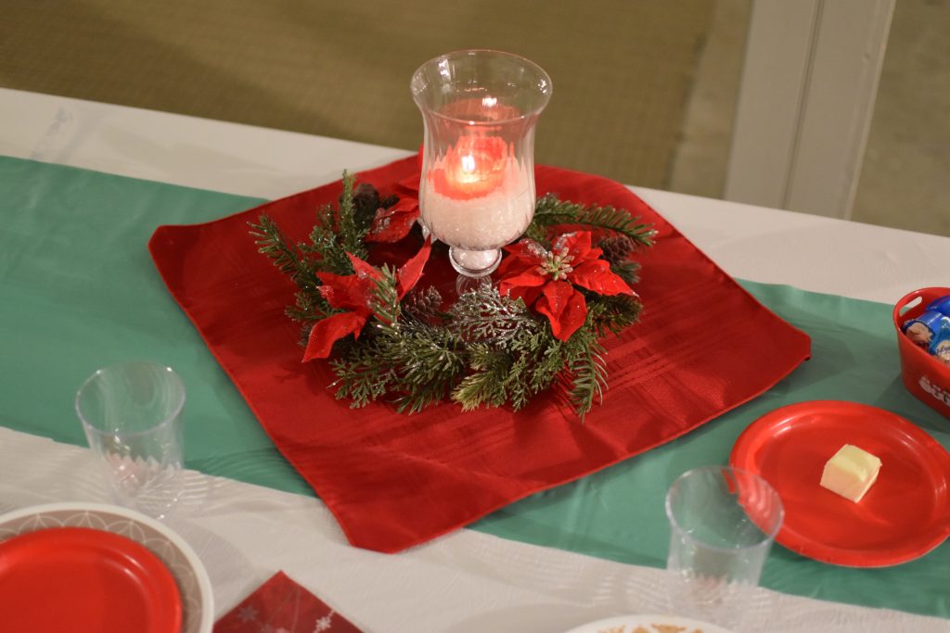Blog
Modern Butcher Block Staircase
A New Jersey homeowner caught the vision of renovating their standard house into an ideal modern industrial themed home. Their architect’s design specified a double mono-stringer staircase with butcher block wood treads. The modern stair design specified for the rise and run to be cut into the iron stair stringer. We utilized 2” x 12”…
Read MoreModern Glass Wall and Door
An architect was performing a significant redesign for a spectacular home in New Jersey. In addition to the monumental stair (See for yourself) and a metal fireplace cover we created, he designed a glass wall and door that displayed a modern industrial theme. We, at Compass Ironworks, were able to pull from our extensive knowledge…
Read MoreOrnamental Iron Rose Fence
A Philadelphia homeowner had an exceptional property with a unique garden ecosystem that attracted butterflies and insect populations. As part of the property boundary, an iron fence design was proposed alongside the client’s driveway. In the attempt to tie this iron fence into its natural habitat, a design was created with the implementation of ornamental…
Read MoreDelaware Beach Helical Staircase
A New Jersey architect was designing a spectacular home on the Delaware shore for a distinguished couple from Washington DC. The shore home was strategically designed to be directly behind the dunes, providing the clients with incredible panoramic views of the beach from their upper terrace. To provide access to the upper terrace of this…
Read MorePhiladelphia Terrace Railings
A world renown, Philadelphia based architect was designing an exceptional upscale home in the Mainline area. A small taste of the unique landscape design of this beautiful property: the incorporation of an old barn and silo as a pool and sports area. Our responsibility on this exceptional home was to provide railings for a back…
Read MoreOrnamental Iron Custom Entry
A prominent New York area architect was designing an upscale home in Scarsdale NY. As part of the first impression for the prestigious home was the front entry doors. The doors had custom designed Ironwork that overlay these custom front doors. The grill work overlay had sculptural iron feel to it with custom iron bosses,…
Read MoreFrench Balcony Design
A New York architect was designing an upscale residence that required intricate custom french balcony rails and porch railings. The desired Iron railing design was specified by the architect but after a bit of review, design changes were made to uphold the 4” code rule. French Balcony Rails The initial french railing design had elongated…
Read MoreModern Estate Gate
A couple in New Jersey were collaborating with a local architect to design a family estate. They took an undeveloped piece of property and created a masterpiece. The “cornerstone” piece of this private haven was the front gate. The driveway gate design was inspired by the Iron Railing design in the main home. Click here…
Read MoreModern Exterior Floating Stairs
A New Jersey architect was designing a spectacular home that trended toward a modern design. He wanted an exterior modern staircase that had limestone cantilevered treads with hidden lighting fixtures within them. Initially, a solid stainless steel structural bar was cast in place in the concrete wall. Then we took precise measurements and designed the…
Read MoreCompass Ironworks Christmas Banquet
To celebrate another great year of creating interior Iron railings, exterior railings, Iron driveway gates, and aluminum property fences, the Compass Ironworks team got together for their Christmas Banquet. The meal started off with fruit-jello, Cole slaw, dinner rolls and mozzarella sticks as appetizers. The main course was mashed potatoes and gravy, turkey breast, ham…
Read More
