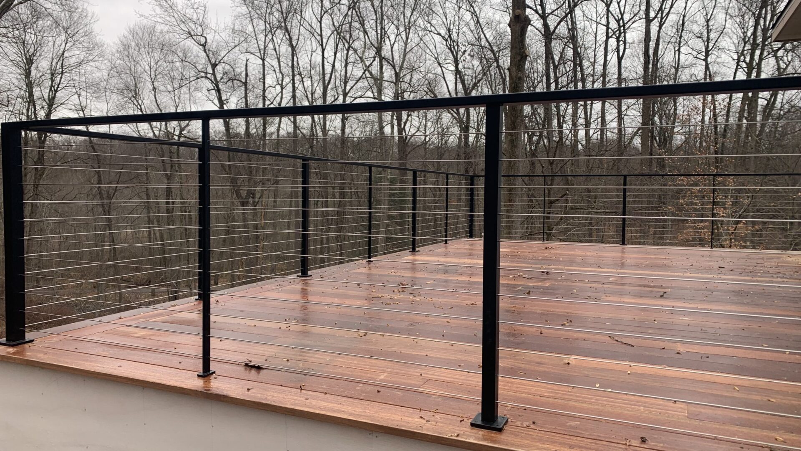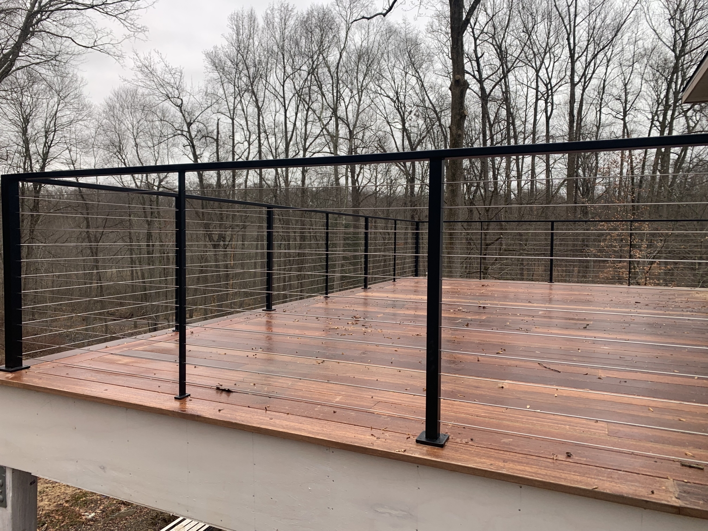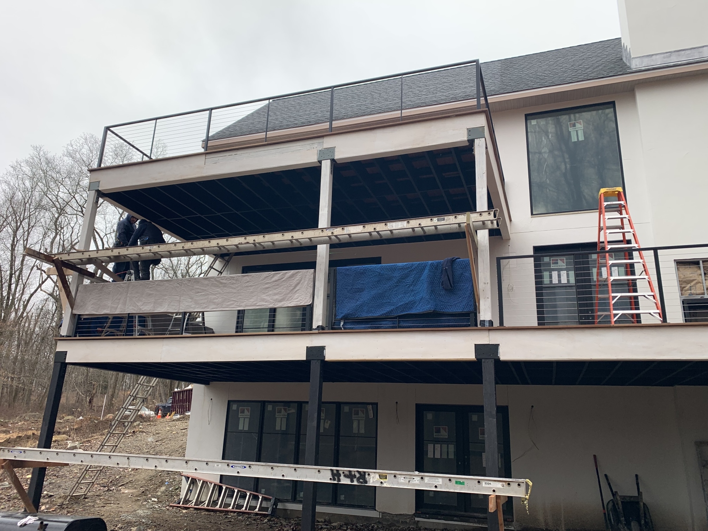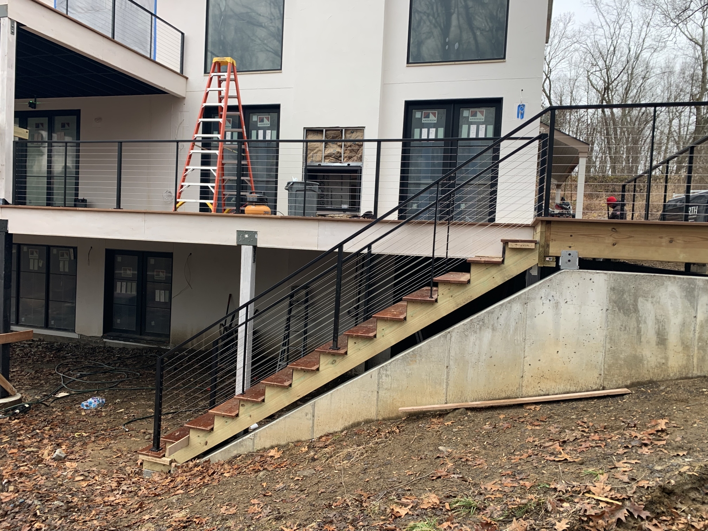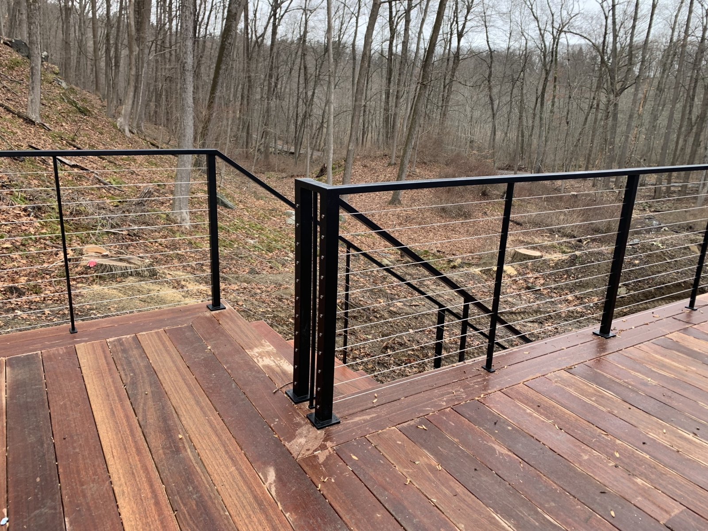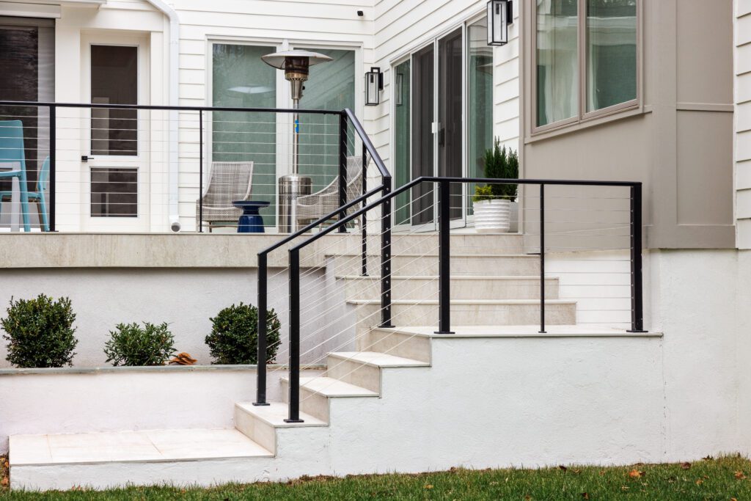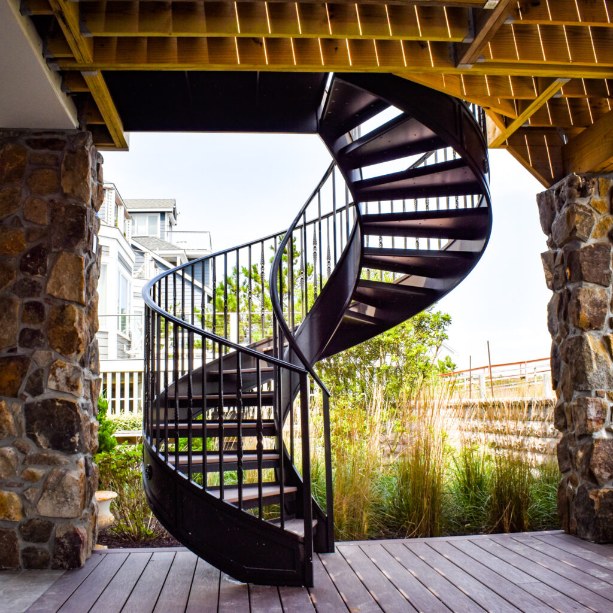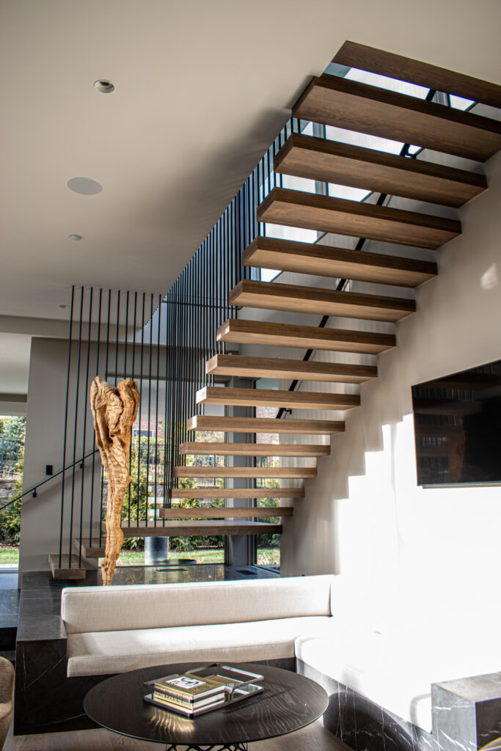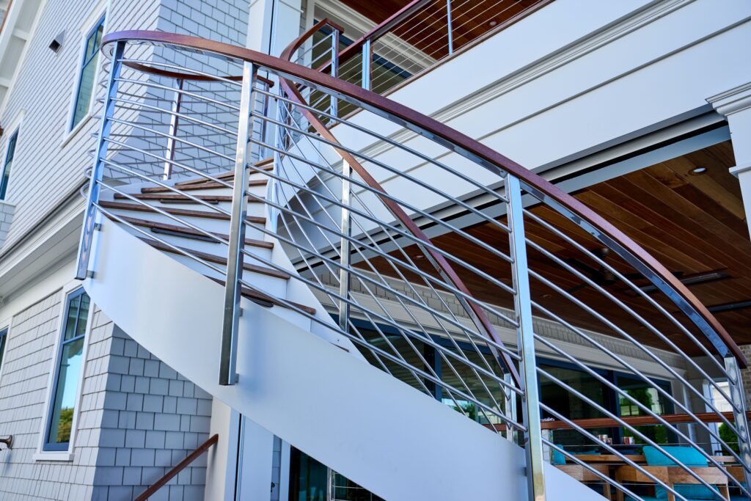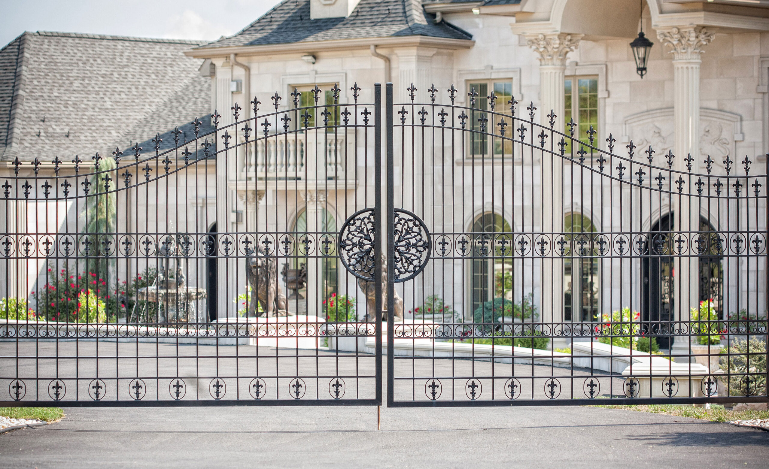A custom home builder was working on a project in a secluded area of northern New Jersey. On the back of the house project was a large outdoor living area. It also had a stair to go down to grade level. This project also included a second-floor terrace over part of the first floor living area that was supported by post from the first floor. These posts were somewhat of an obstruction to designing a continuous cable rail from the corner of the house out to the corner of the outdoor terrace.
The whole length across the front of the terrace turns 180° to go down the stairs. Because of the significant retention needed to support these cable railings 2 X 2 X ¼” end posts were needed for strength on each individual railing section. This was hard work but allowed for the cables to run continuously for the rest of the terrace front and turn the 180° to go down the stairs.
We designed the second-floor terrace as a large 3-sided continuous cable section. The fourth side ran from the end of the terrace across the stair landing, turned 90° and went down the far side of the stairs. The caprail for this cable railing was 2” X 1” rectilinear end posts with 2” X 2” X intermediate posts.
We designed the frame, then created and welded it together. Next, we sandblasted, pretreated, and powder-coated it in a matte black. Then, we transported the entire project to the site. We assembled the black cable railing structure and anchored it to the terraces and stairs as needed. Next, we threaded all the stainless-steel cables through all the posts. To finish it off, we added tension on all the cables. Now, the client could enjoy their secluded and wooded home in the northern New Jersey area.
