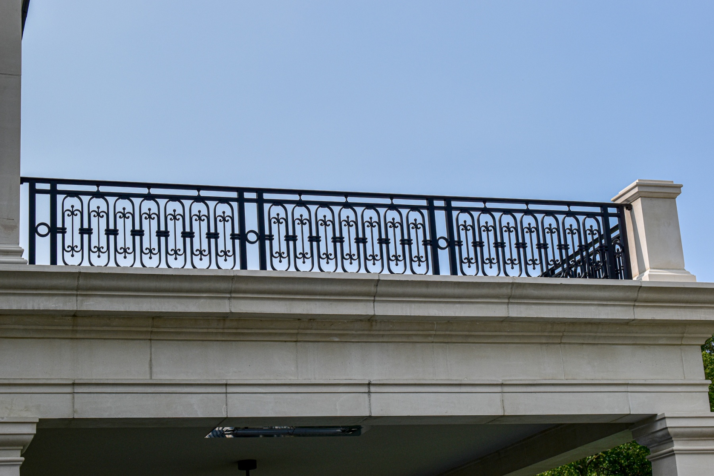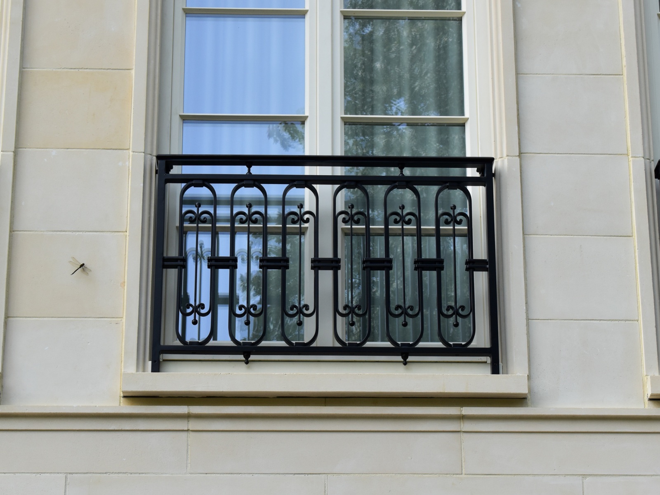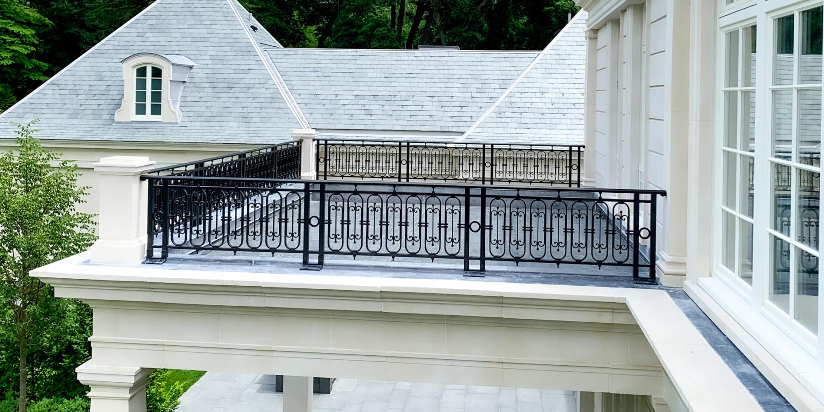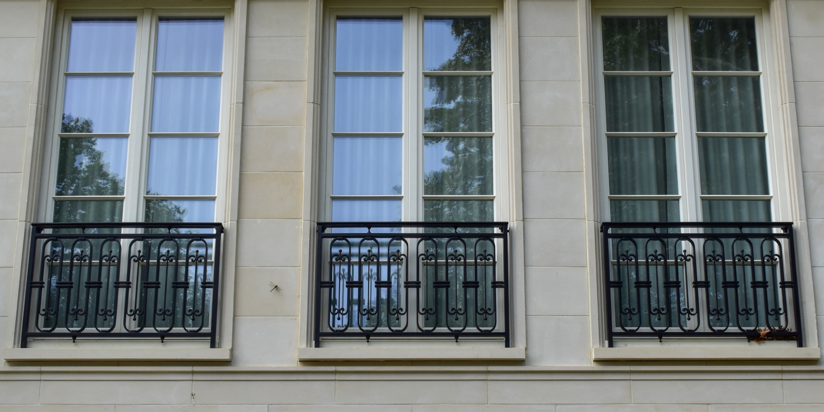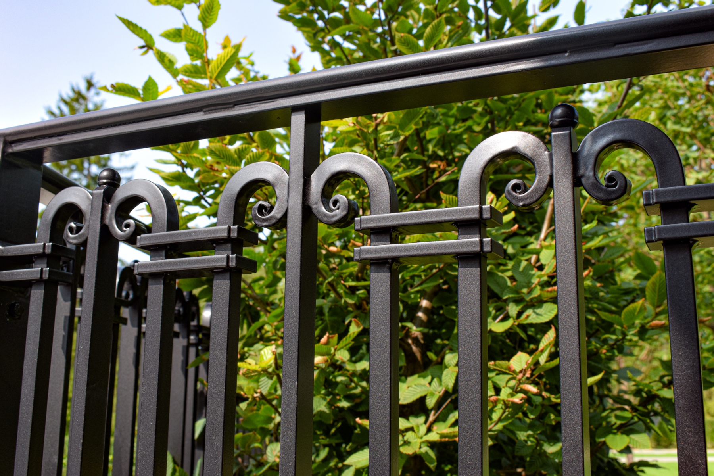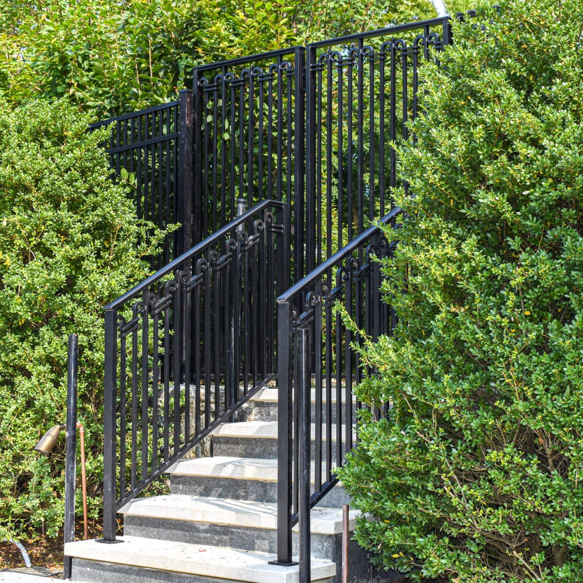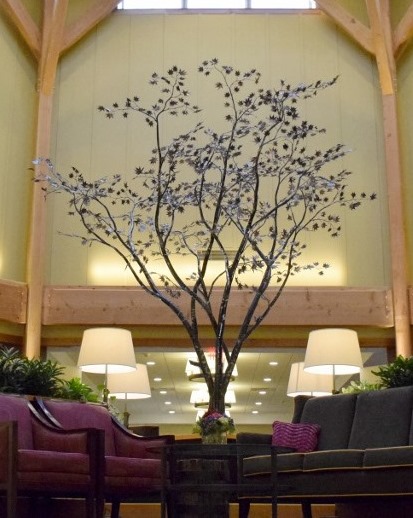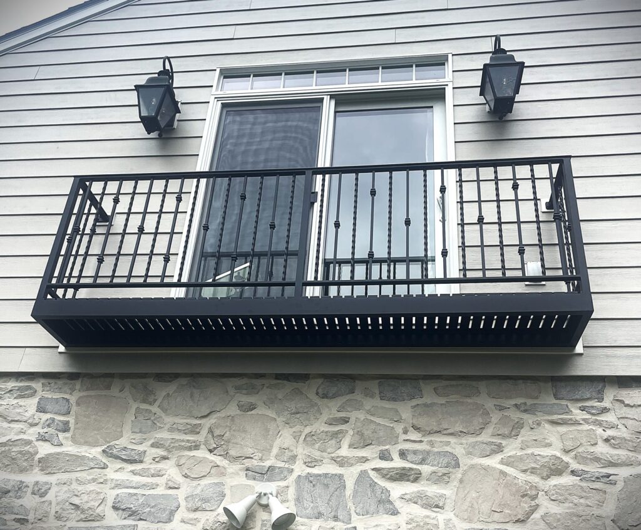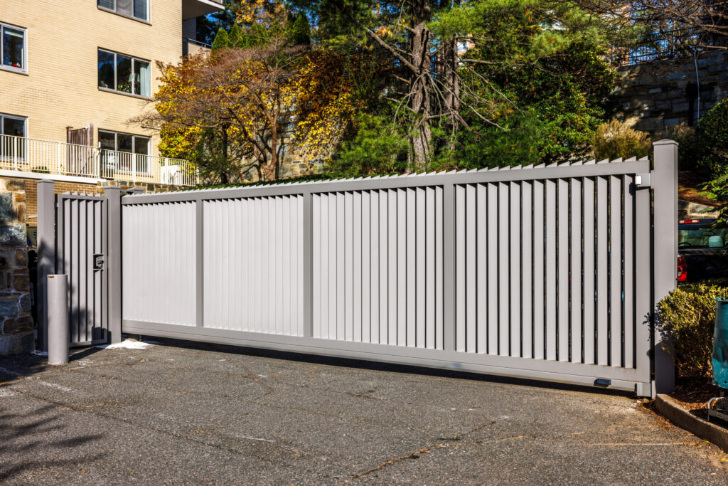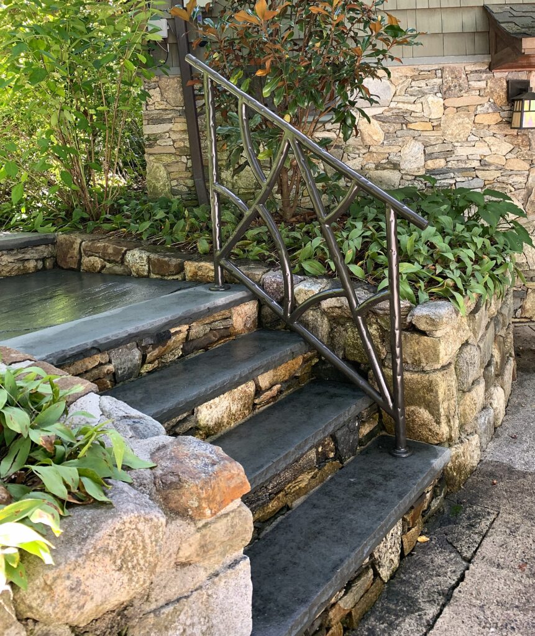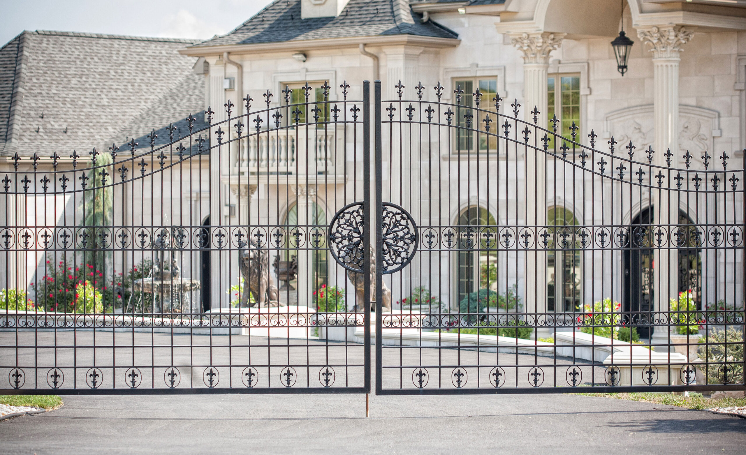A New York architect was designing an upscale residence that required intricate custom french balcony rails and porch railings. The desired Iron railing design was specified by the architect but after a bit of review, design changes were made to uphold the 4” code rule.
French Balcony Rails
The initial french railing design had elongated ovals made of a flat bar and distinctive blocks at the top and bottom quadrants. Inlaid within the ovals were hand-forged scroll ends that were made of a flat bar of a smaller mass. The connecting point of these scroll and oval patterns were a horizontal flat bar connector. In the center of the oval, a long flat bar was placed to ensure that this Iron railing design complied with the 4” rule.
The design debate was how to provide graceful terminations to the top and bottom of these center bars. We played with tapered, forged, and twitted ends. In the end, the architect came up with the idea of small “acorns” as an elegant termination point.
An additional element to this unique design were the “spools” that were strategically placed under the modern caprail and at bottom of the horizontal bar.
Porch Railing
The porch railing design was similar to the French balcony rails, but had a few less details. However, though a more simple design, the build and installation was no cake walk.
By far the biggest challenge to the porch railing design was the way it had to be assembled. The design required very clean lines and very minimal welds. Most of the assembly of this custom rail had to be done with hidden welds or mechanical fasteners.
So, with pain staking methodology, these railing designs were assembled; one component at a time. The entire project took about a year from conception to complete, but in the end, this railing design enhanced this residence with a high caliber of quality and craftsmanship.
And now, the clients can enjoy this customized design on their New York home for decades to come.

