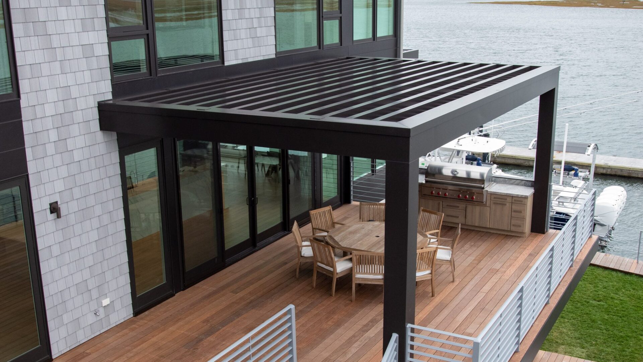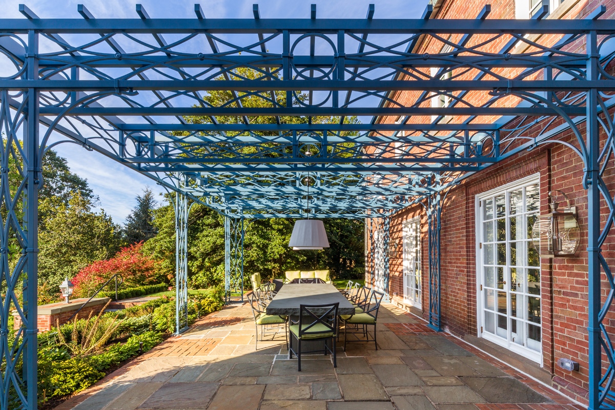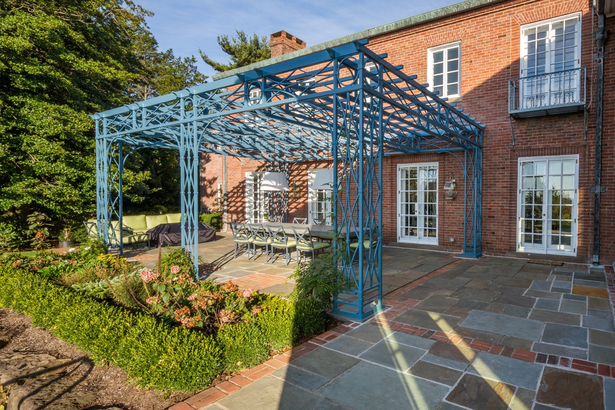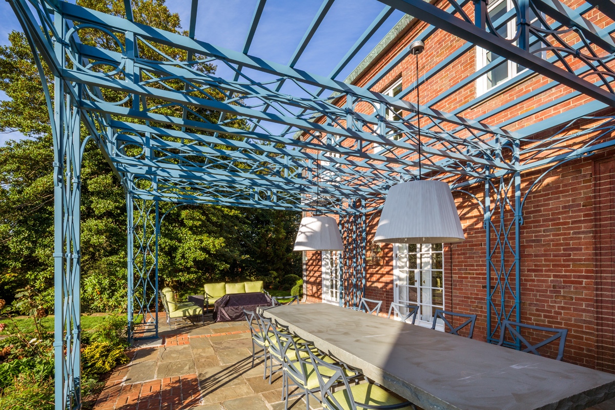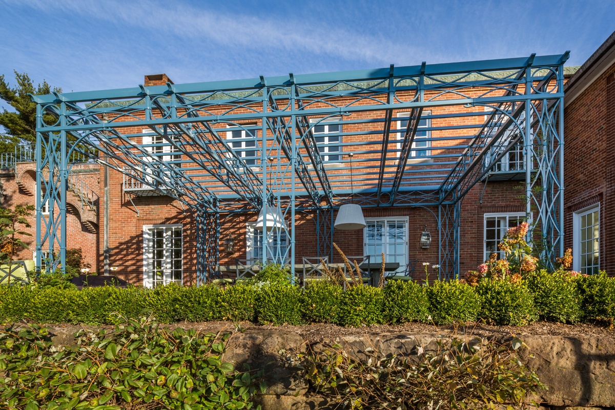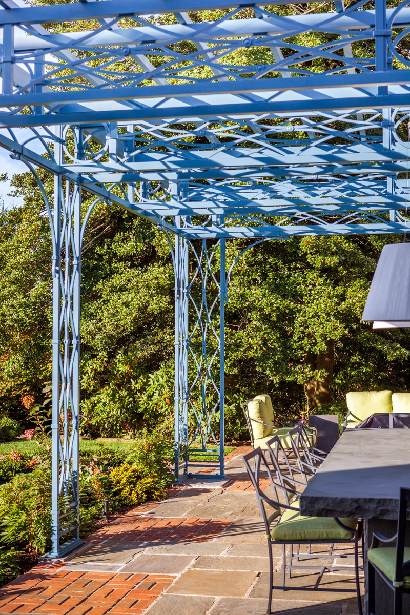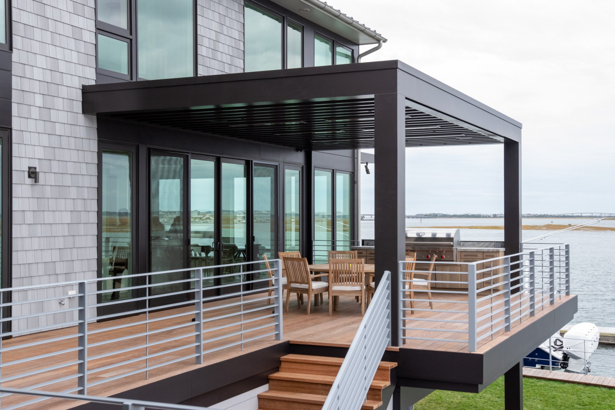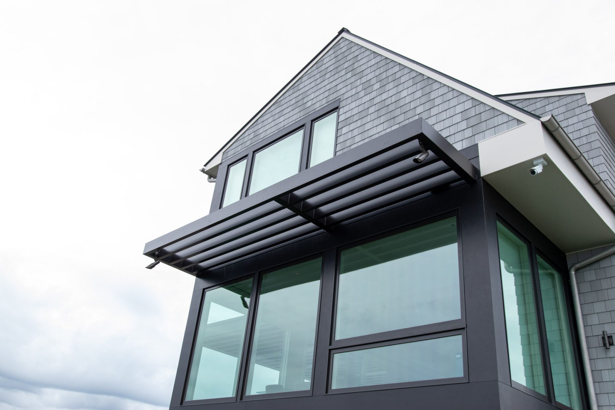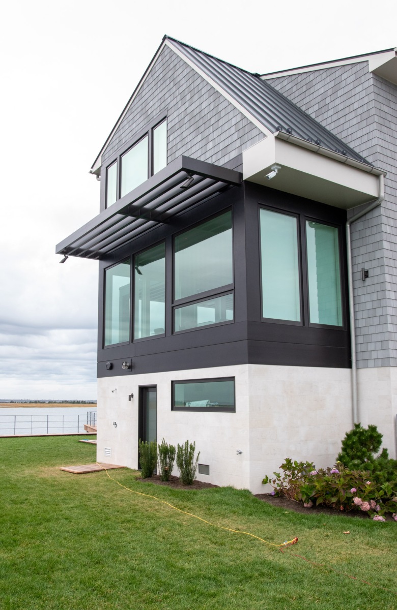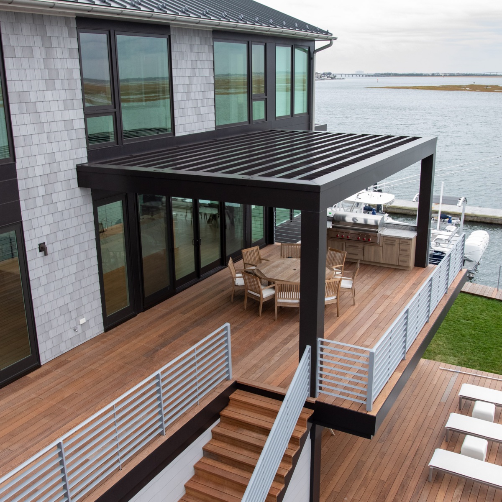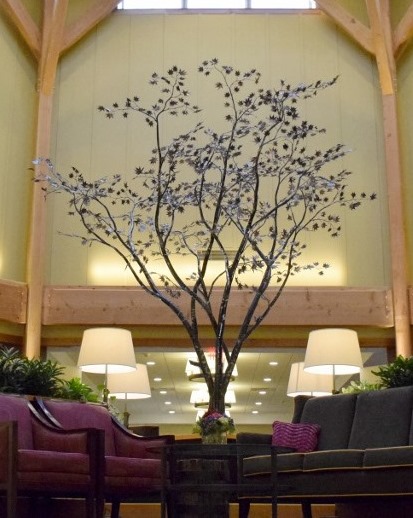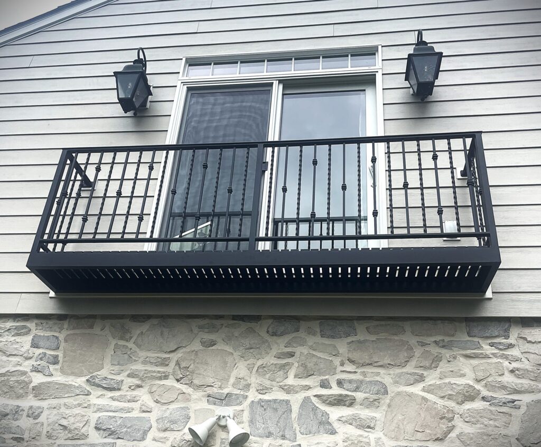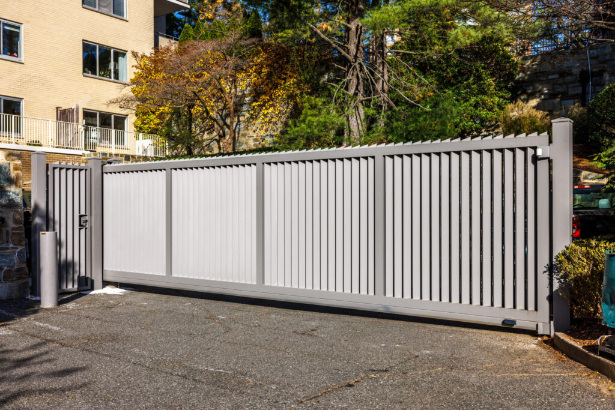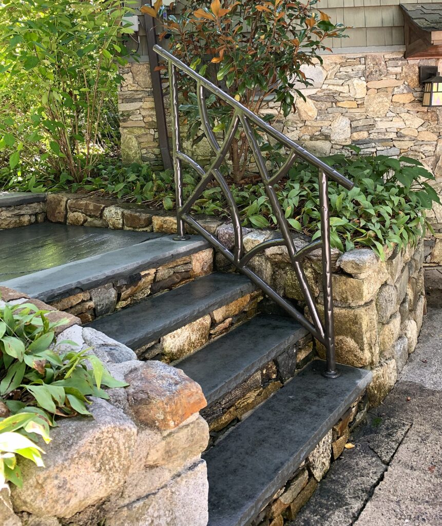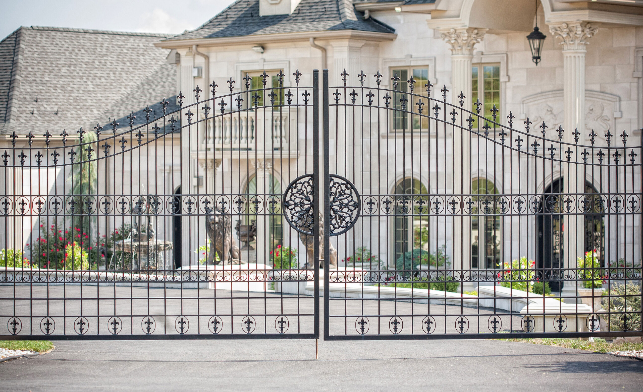Picture this! A custom pergola as a modern architectural design statement adding comfort and beauty to YOUR home!
In the past few years, we have seen a dramatic increase in the way architects utilize a sun shade structure idea, they exceptionally create enhanced esthetic and functional value. Let me highlight some of our recent pergola projects as examples.
The first pergola I am going to mention is a traditional design, with a fun twist. The client originally wanted this built of iron, to keep with the traditional feel. However, we presented the idea of creating it in aircraft-grade aluminum and assembling it with hidden fasteners. This provided the traditional look and feel with being much more durable and less to maintain. It stood out in its detail and beautiful blue color! This pergola ended up being an area for the clients to enjoy dining outside, under the comfort and beauty of this structure.
On the New Jersey Shore is where you can find the next pergola project. An architect was designing a modern house and wanted a privacy fence for the pool area, as well as a shade structure. So, we accepted the challenge! We designed the structure with 2X5 vertical members, which also turned 90 degrees at the top to create the ceiling. This provided a nice alcove for the grill area. The gap between members was 2”. The members were 5” deep which created awesome shade for the ground beneath. We also created similar privacy screens, one for the back of the house, and one for the front of the house which included a privacy door. The cohesion of this project and the outstanding pergola created for a beautiful contrast to the shoreline!
Next, we built another custom pergola for a beachfront home. We did a similar approach to the shore house pergola and it had just as amazing results. Before the pergola was installed, the house looked somewhat drab, and the second and third story decks were uncomfortably hot. However, once the pergola structure was installed, it really enhanced the modern architecture, made the deck areas pleasant and even added comfort to the interior of the expansive glass walls by reducing sun glare. I’d say job well done!
For a Bayfront home, we provided a pergola on the side of the home towards the boat dock. The main beams were 5X10 which then slipped over 4 X9 LVL’s which were cantilevered out from the main second floor structure. The cross members were 4X10 which again gave great shade, but also provided great mounting points for lighting to illuminate the boat and dock area. The client can now enjoy a pleasantly shaded spot to enjoy boats and the like!
Last but not least, we created the Rolls Royce’s version of a pergola for an elevated back terrace. The architect utilized specific software to elevate sunlight shade for maximum comfort level. We designed the mainframe structure to be 16” tall and 12” wide. The rafters were 3X12” approximately, and 14” on center, and perlins were approximately 14” on center as well. We built the pergola posts a custom 12X12 square. In the design stages, the client brought the idea forward of making this an entertainment space. They wanted to incorporate overhead heaters, lights and speakers directly into the pergola structure. This required us to accommodate for all conduits and power to be within the modern pergola design. We also incorporated the design for phantom screen to be rolled up into the headers of the pergola to minimize any pesky bugs while dining outdoors. All of this was a challenge well worth it! However something that was even more important was that the preexisting contemporary railing design flowed seamlessly with the pergola for maximum visual effect. This was truly an exceptional shade structure! Equipped with heat, light and sound this pergola will provide luxury outdoor dining experiences overlooking the bay.
Today’s architects and designers are definitely thinking outside the box, designing shade structures for extraordinary architectural and functional value that will only enhance their architectural design statements for decades to come.
