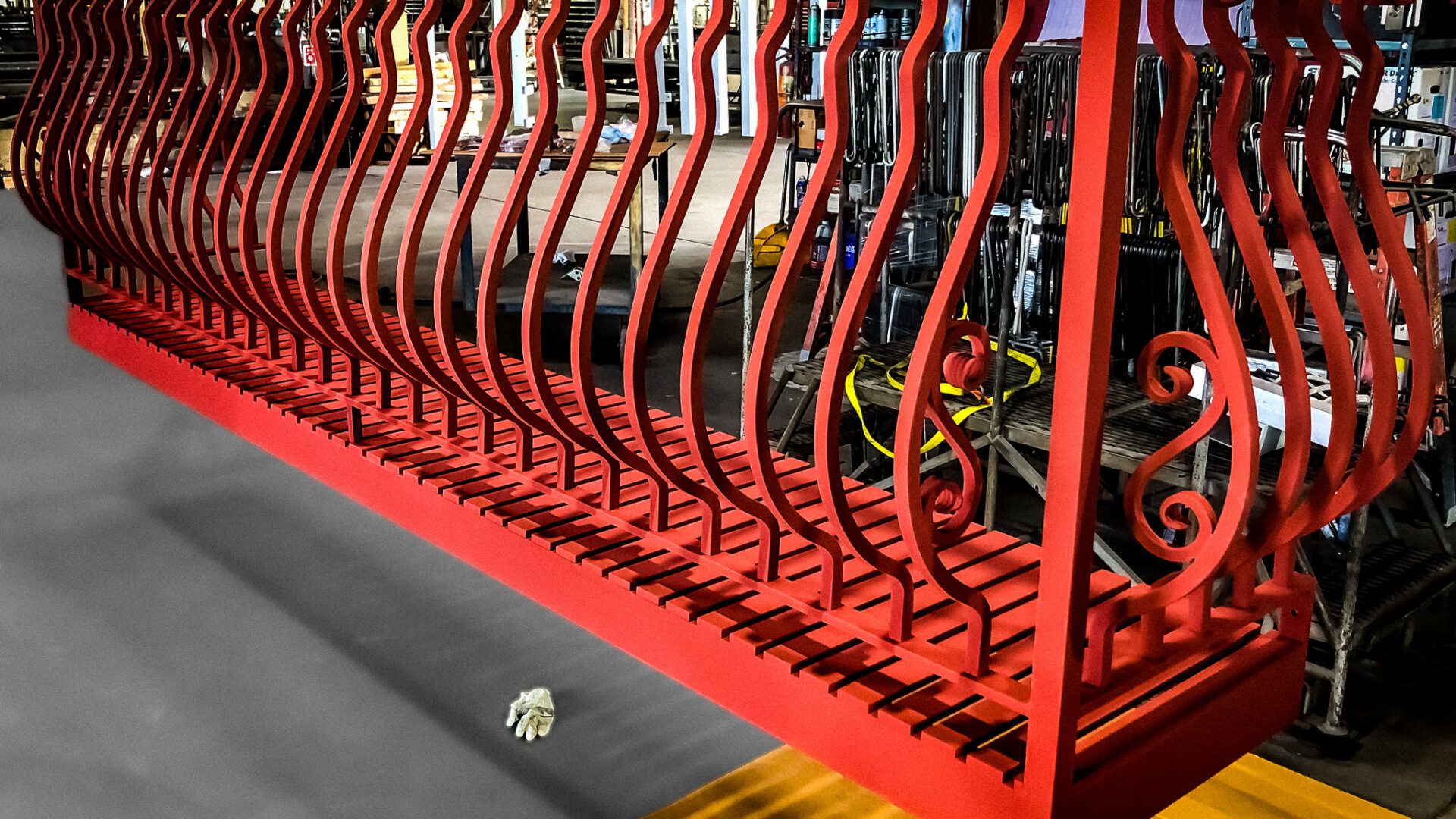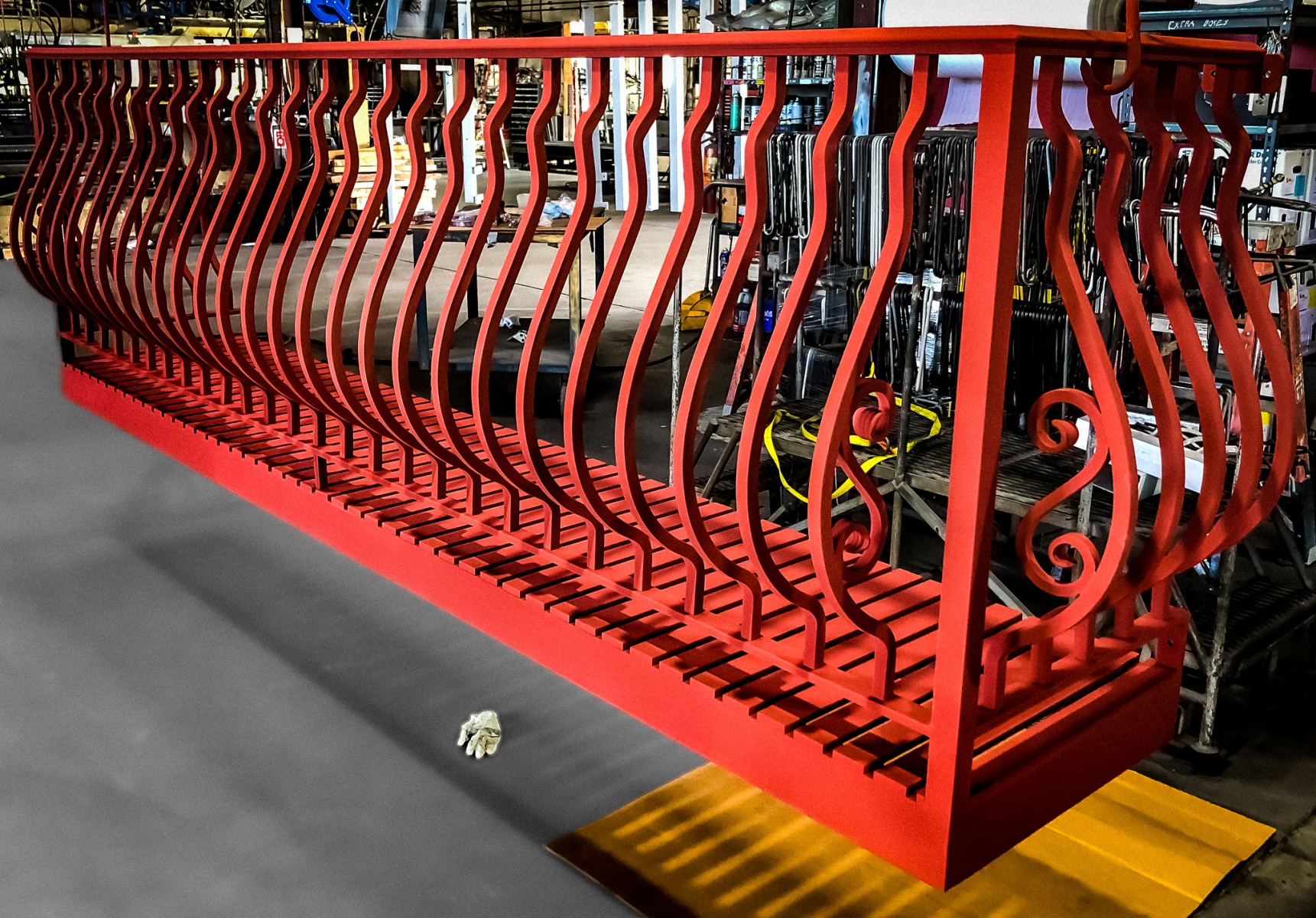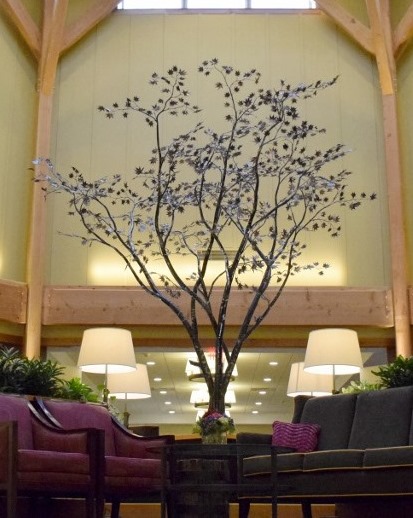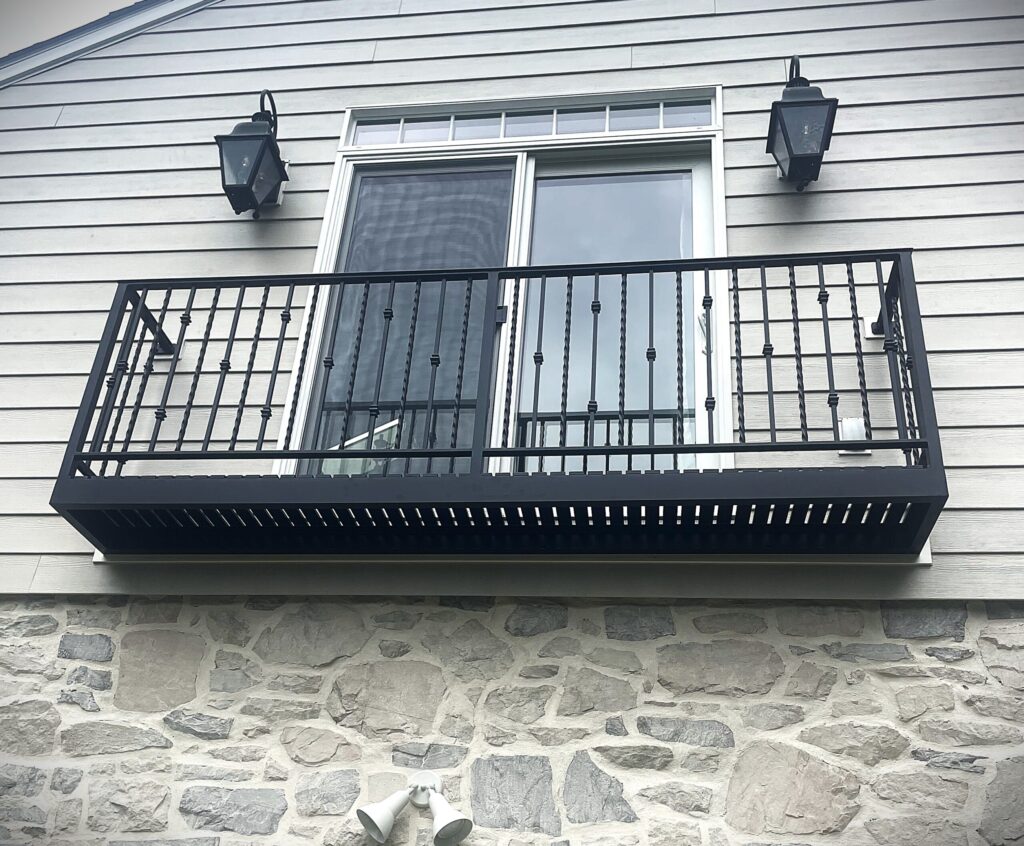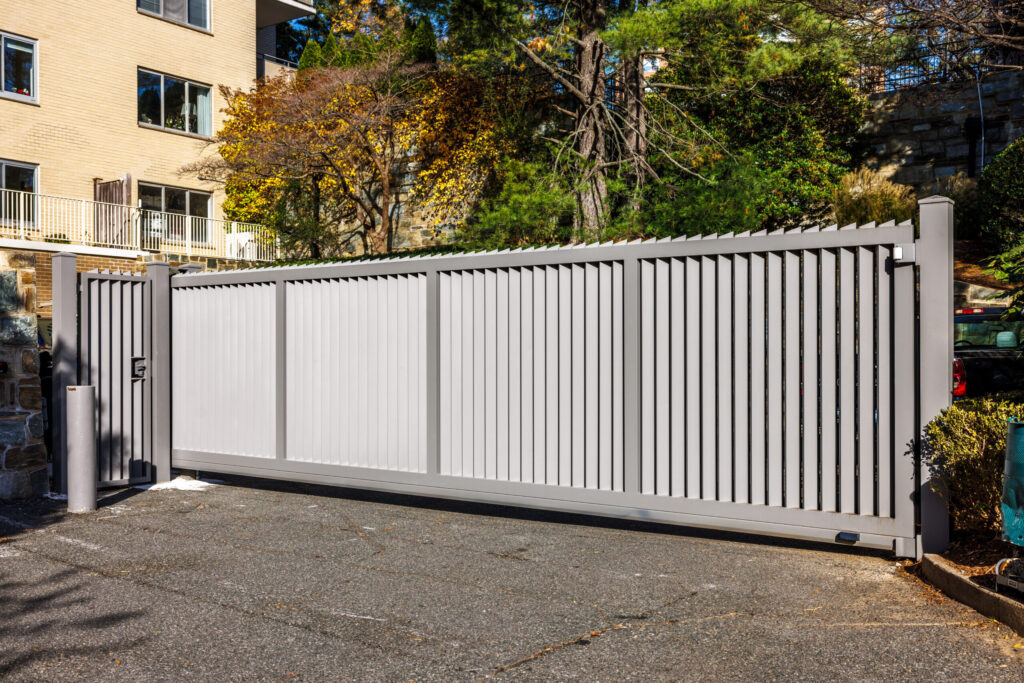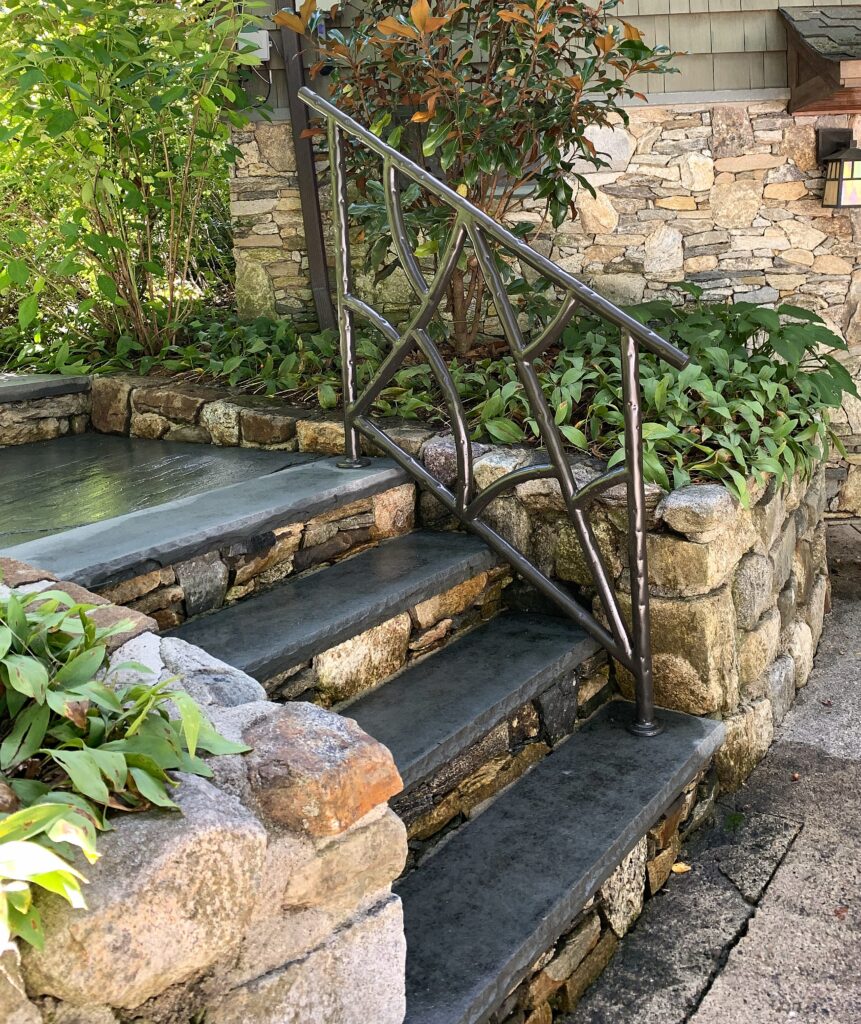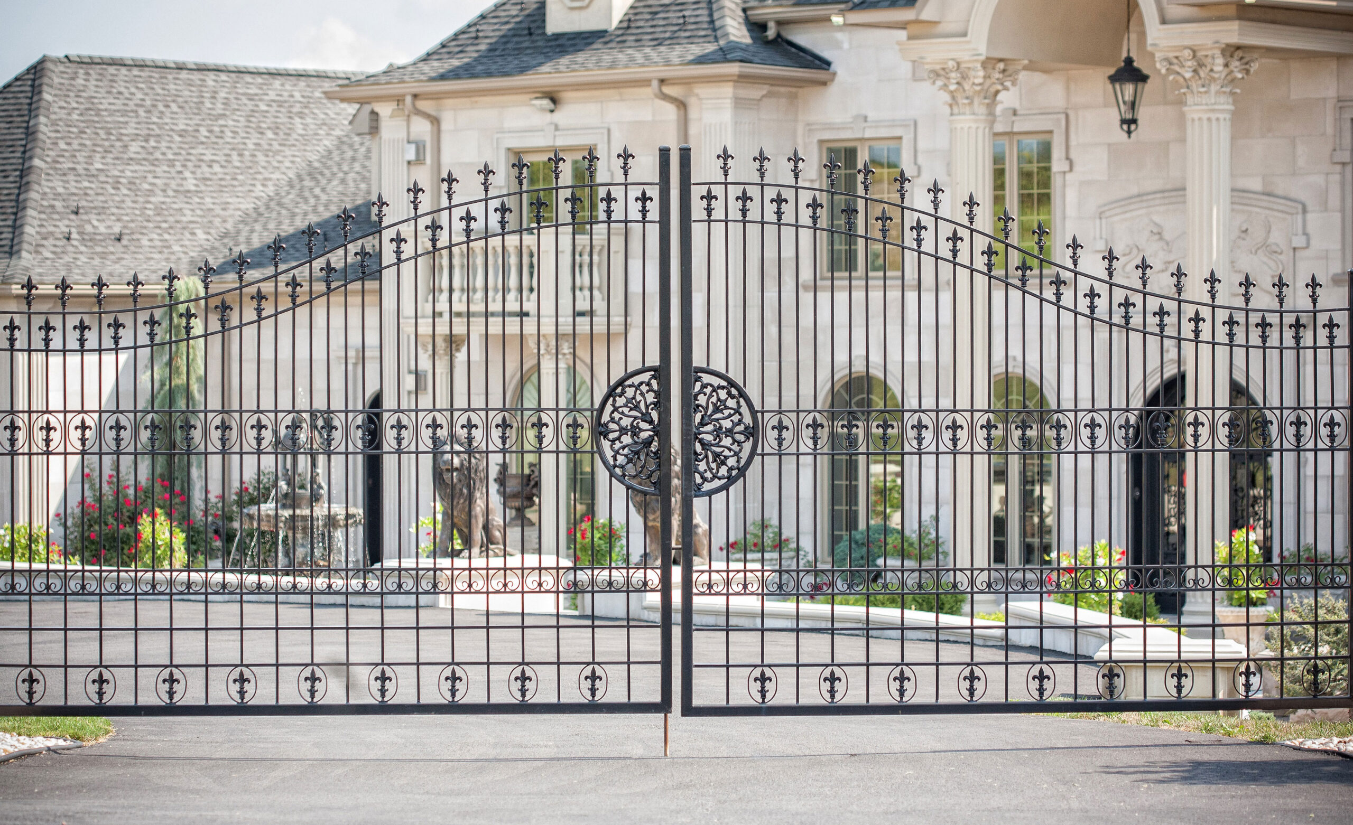A previous client in southeastern PA had built a structure to house his automotive collection. In the top story of this structure he desired to build a “man cave” or area to hang out, host parties, relax and unwind. The design vision was to have double doors open out to a Juliet balcony. That is a small area to step outside and relax with a beautiful railing to admire.
The building structure had to be strategically upgraded to provide sufficient anchoring for this project. We did this by adding additional band boards at the floor level and additional vertical members, so that both ends of the balcony railing could be anchored into the added rigidity. For the support braces under the Juliet balcony, we added vertical members to the fins and floor structure.
In discussion with the client, we suggested the use of aircraft-grade aluminum for the entire Juliet balcony structure. Utilizing aircraft-grade aluminum reduced the weight of the completed project by 60%. We also utilized a non-corrosive alloy finish to make this railing indistinguishable from a traditional wrought iron balcony railing. The iron railing design was a regal belly railing design. We created it in 3/4” solid square bar. At the corners we added intricate scrollwork to provide beauty and code compliance. The railing caprail was a beautiful molded caprail. Additionally, the top and bottom bars were 1 ½” X ½” bar channel. We then powder-coated the entire project in an antique barn red color. The client chose this color to tie in with the local surrounding area of old barns. This beautiful Juliet balcony now lives in southeastern PA for the client to enjoy for decades to come.
