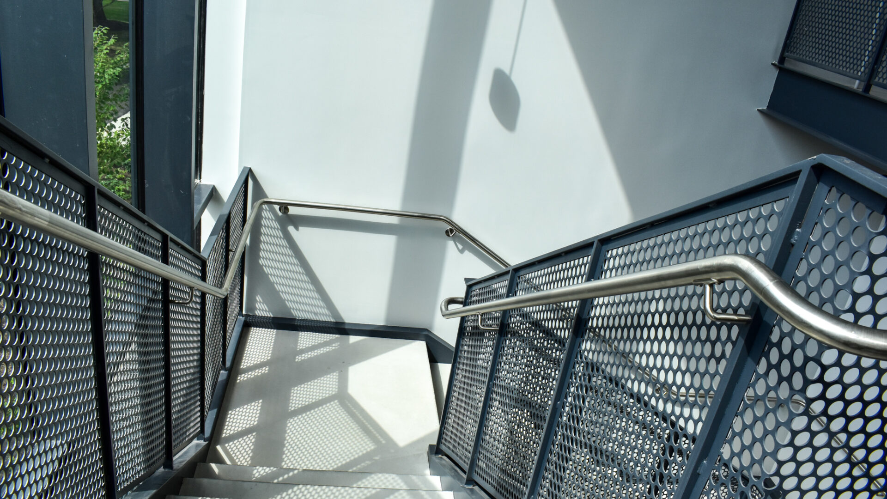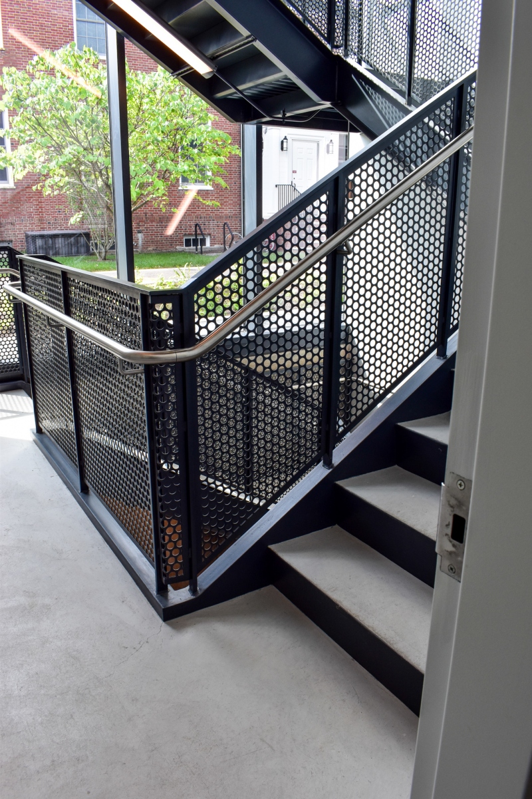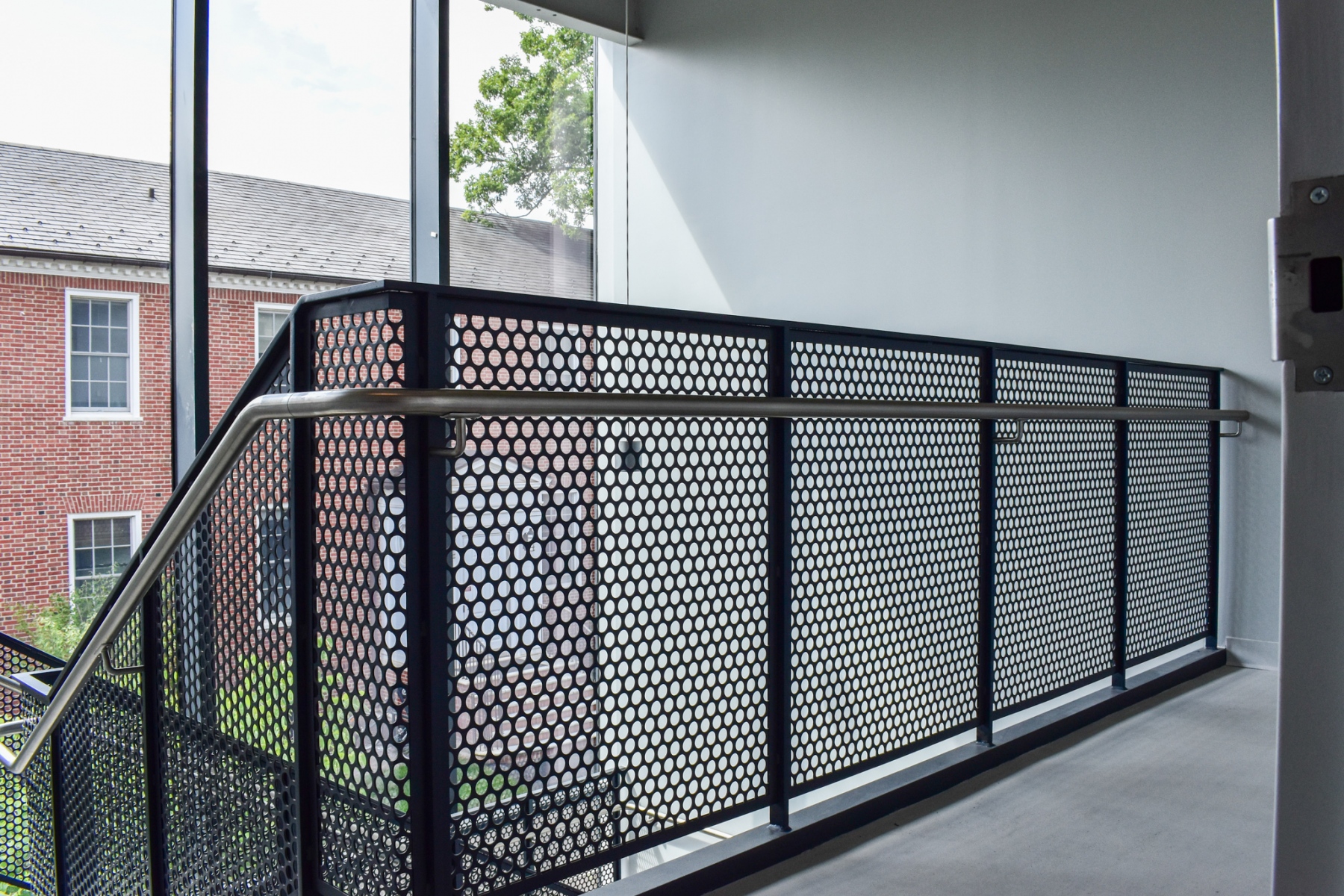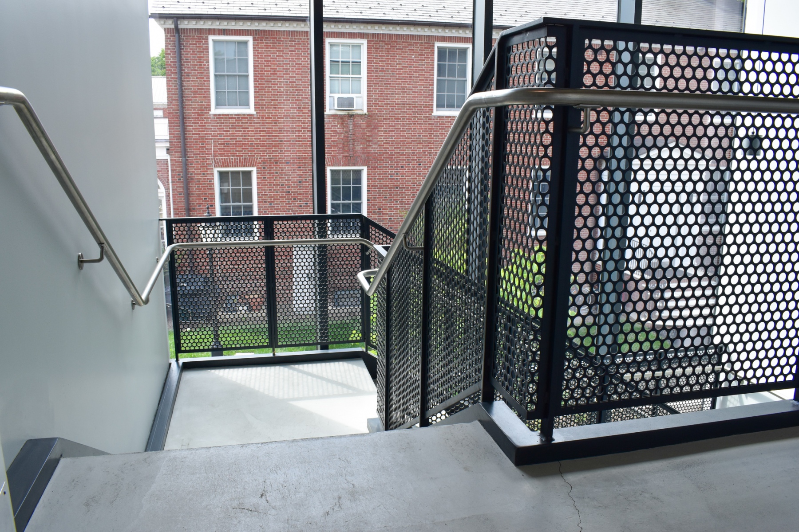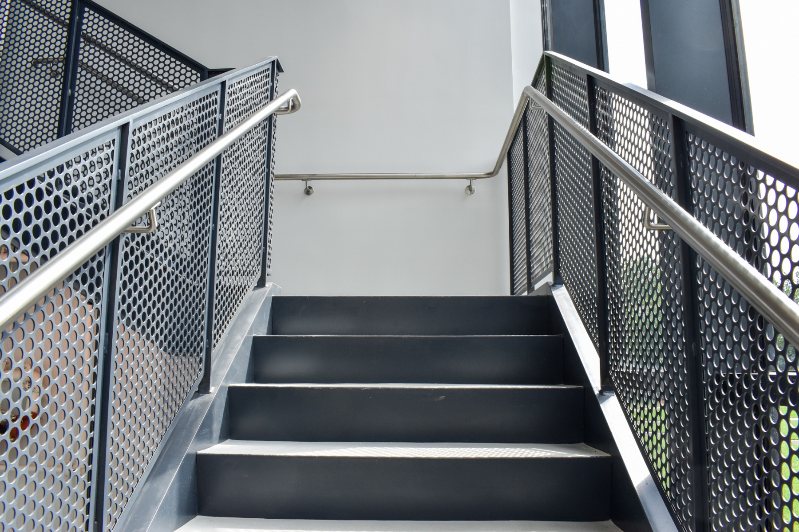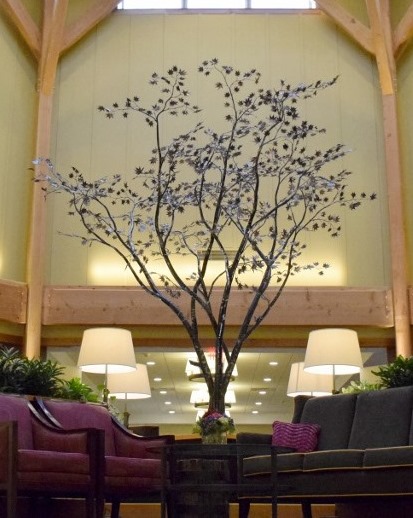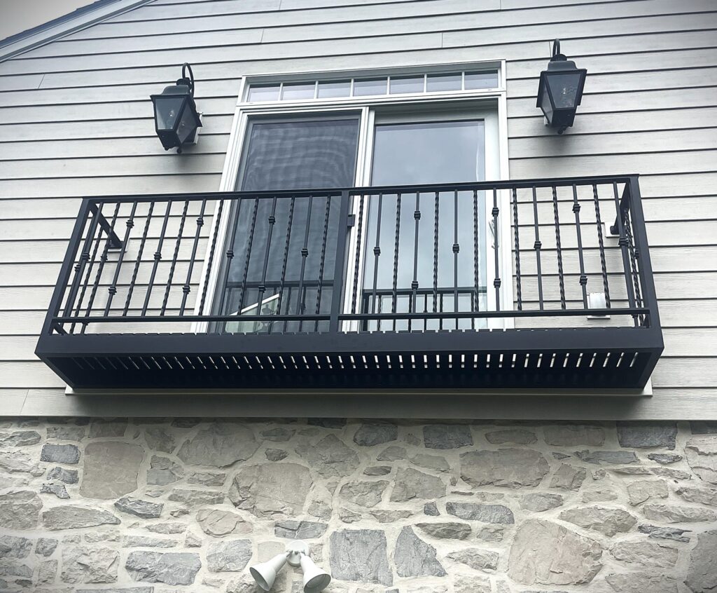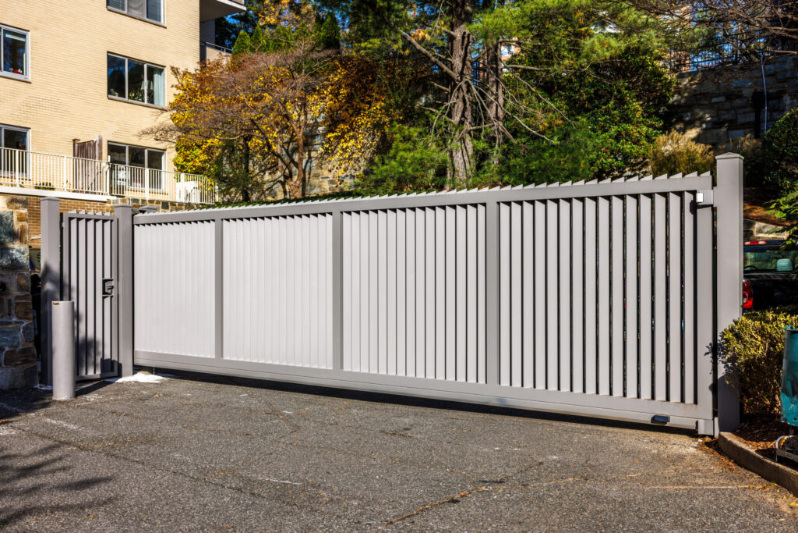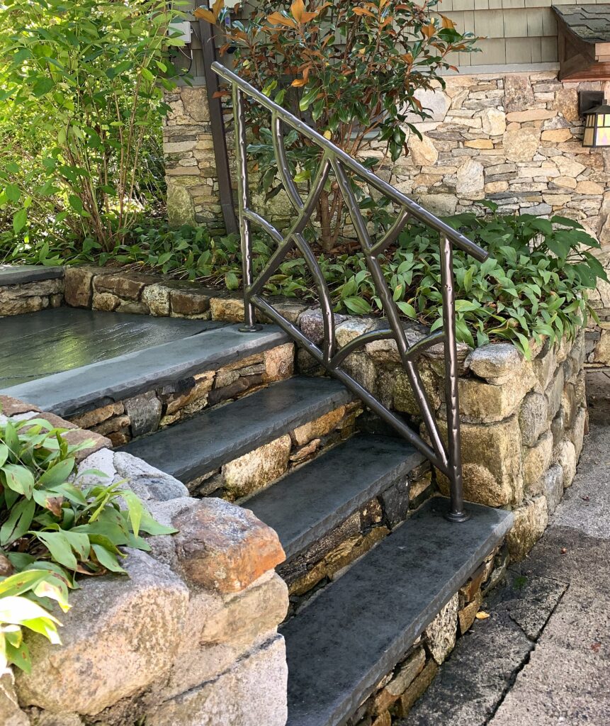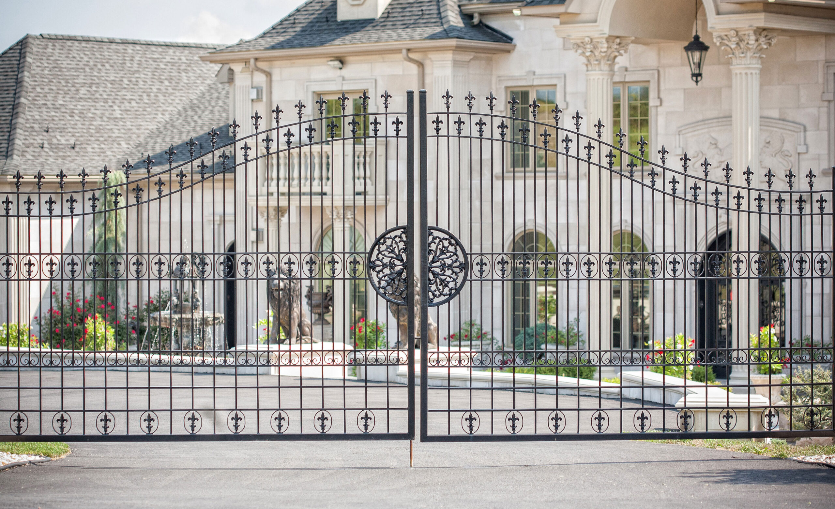A private school in NJ had an alumni that was providing funds for a new center for art and design. To meet current code requirements, a stair tower was needed to go from the basement level to the first floor, and first floor to the second floor. This stair design was to wrap around the 4 sides of the rectangular stair tower.
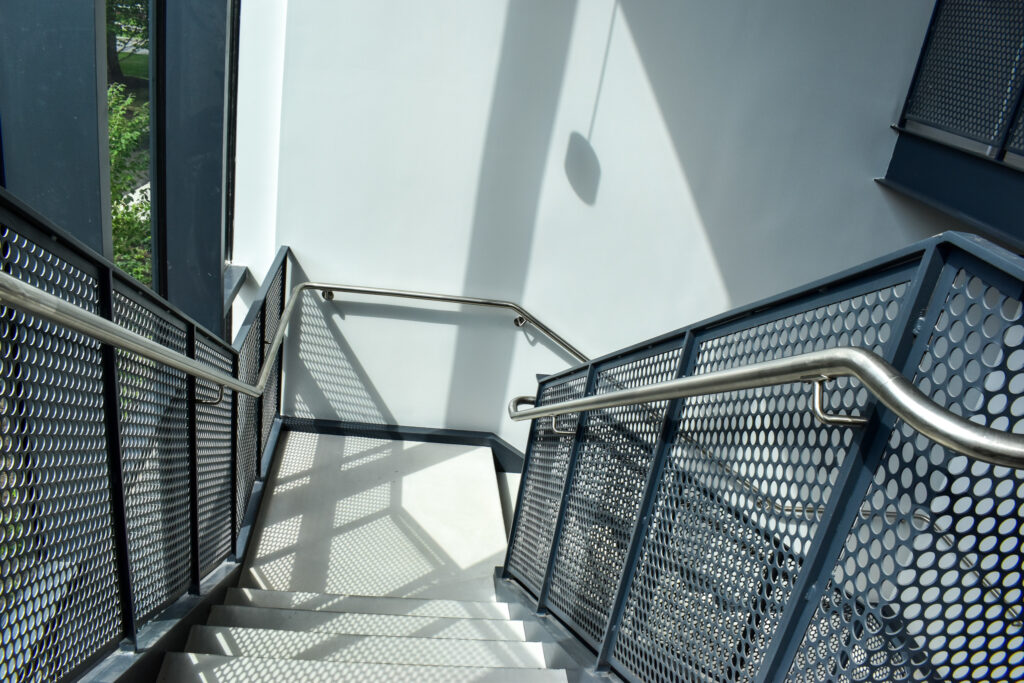
Design and engineering challenges were present right from the start. Specialty channels and connections were specified to provide the structural rigidity that would be required. The Iron stair railing design was fabricated with perforated metal panels, and a modern flat bar structure. Additionally, polished round stainless handrails were added to provide an awesome visual contrast for this spectacular modern industrial staircase.
One significant obstacle in the build of this staircase was the delay in the overall completion of the building foundation. Due to the builder’s delayed schedule, we had significantly less time then what was originally planned for the fabrication and installation of the steel stair.
So, the design team created this modern staircase accordingly. The entire steel stair structure was designed to be created in the shop and be blasted and primed. Then steel stair assemblies were transported to the site, hoisted up, and welded into place.
There was also additional coordination required for the completion of these steel stairs. Concrete treads had to be installed, as well as sprinkler systems installed onto the underside of the steel stair structure.
The modern industrial stairs were then given a final color onsite, and with the contrast of the polished stainless handrail and modern perforated steel sheet, these monumental stairs elevated a normal commercial stair tower from ordinary to extraordinary.
And now students at this private school can enjoy this great work of art through this modern industrial steel staircase.
