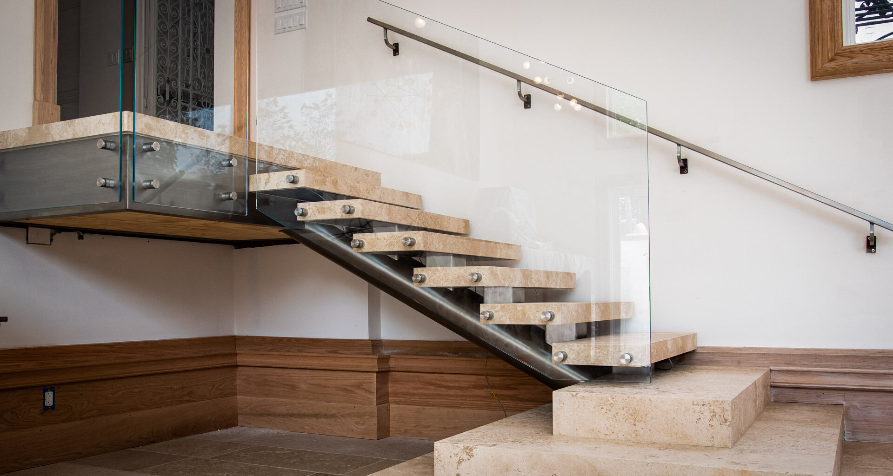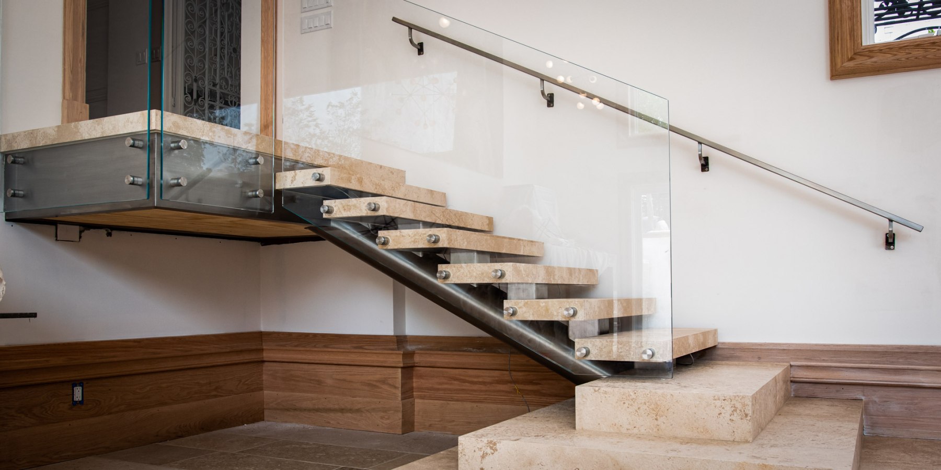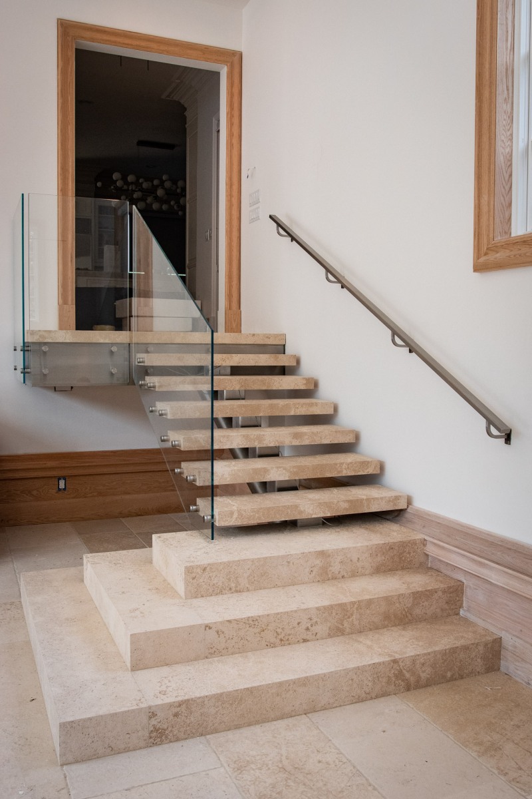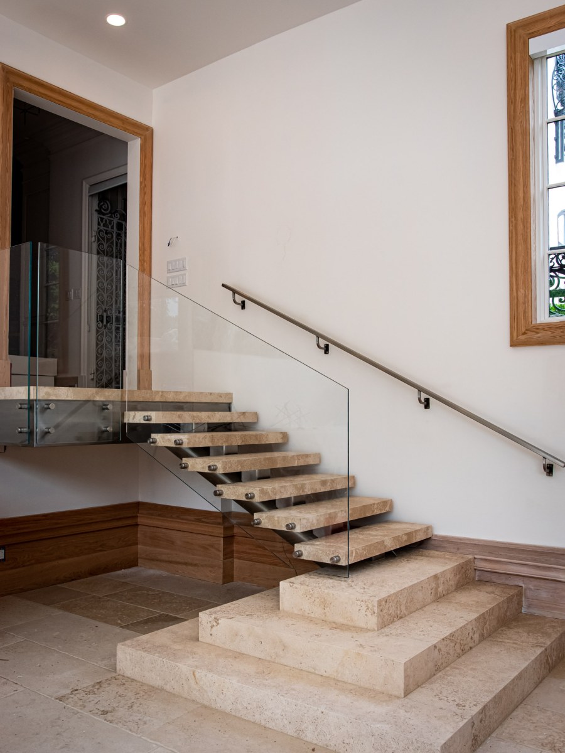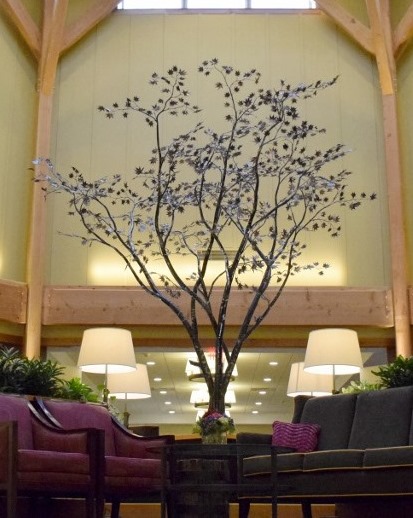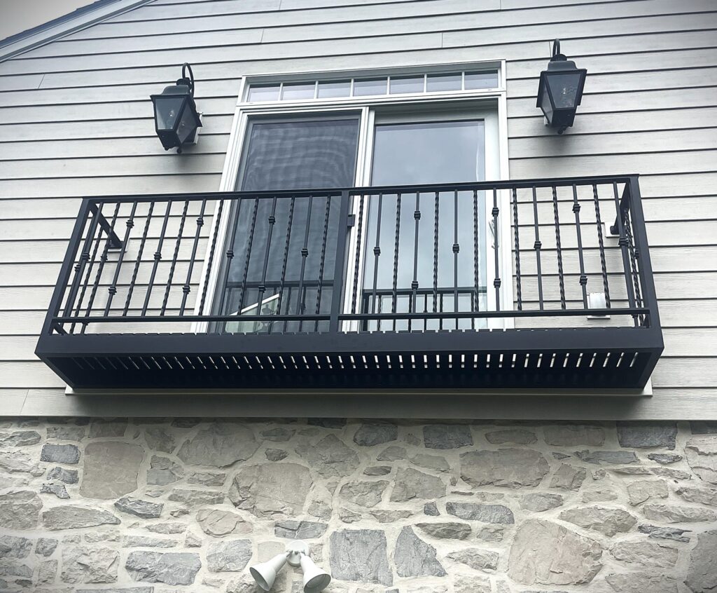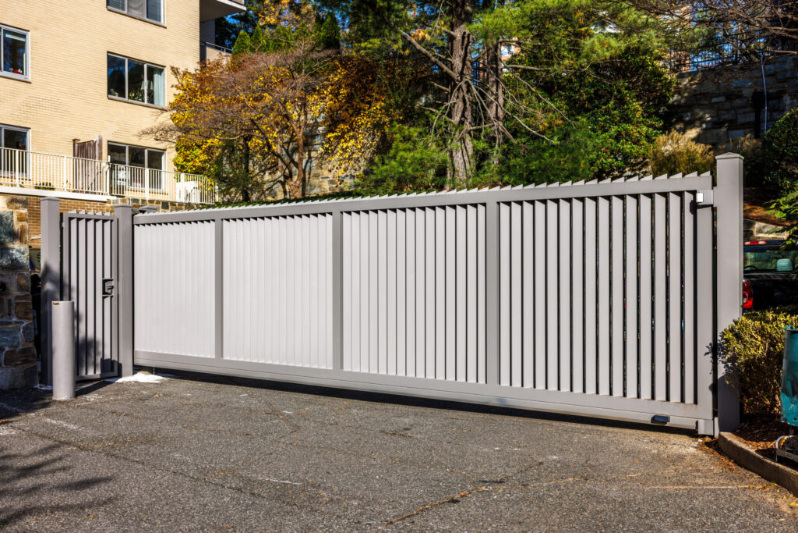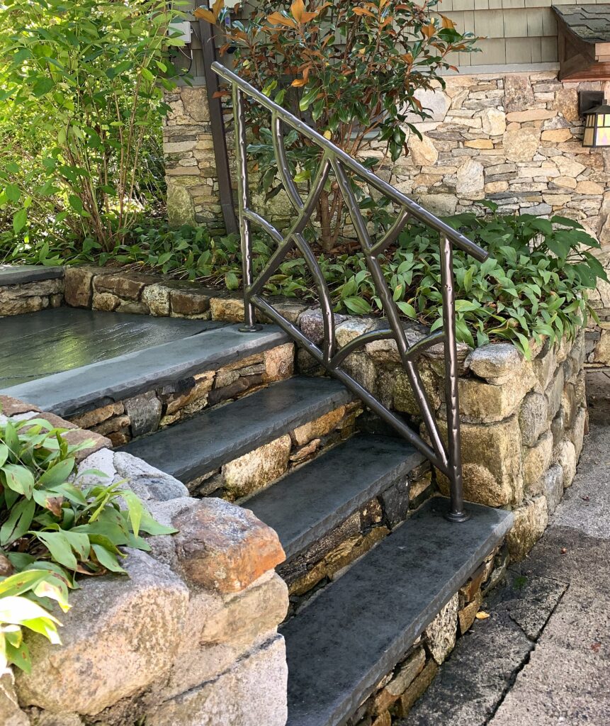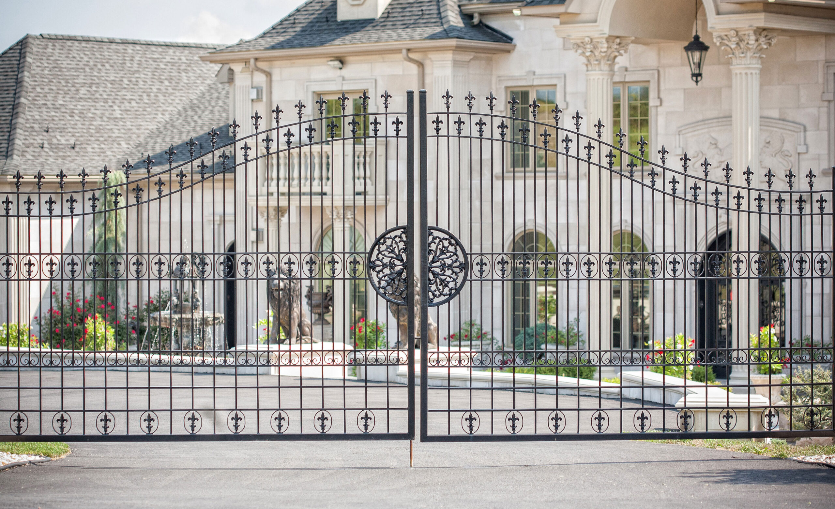A client on the eastern seaboard wanted to renovate an interior space and turn it into a dining and entertaining space. The space was about 6 ft lower in elevation then the rest of the house. They wanted to do a modern stair design to allow for access from the main living space to this room.
The stair design was 2 marble steps and a stainless-steel mono stringer staircase. We designed the stair mono stringer from 8” round stainless steel, and had a 5” square riser to support the stair treads. Then we designed the tread platform from formed stainless tubing. We innovatively allowed space for wiring so that lighting could be incorporated into the stair treads. We then attached the top of the mono stringer stairs to a stair landing. The landing was created from a stainless 12” structural channel. We mounted the handrail (required by code) to the wall for a very clean and modern look.
The modern stair railing was constructed from ½” tempered glass, and attached to standoff brackets that were designed to attach to the tread platform. We engineered the tread platform of the stairs to support the weight of the glass railing.
We created the entire modern stair structure here at the shop, polished to a #4 finish, and then transported to the site. Once there, we encountered a little problem on site. There was no way of using any lifting equipment to get this modern stair into the space. However, we had to manuever 2 sets of steps to get this 1,000 lb. stainless stair structure into place. We utilized dollies to maneuver the project up one flight, and down another flight to get it into the space. Then with some heavy lifting and manipulation we successfully put this mono stringer staircase in place. They turned out to be an amazing set of modern stairs that really enhanced the new entertaining space.
