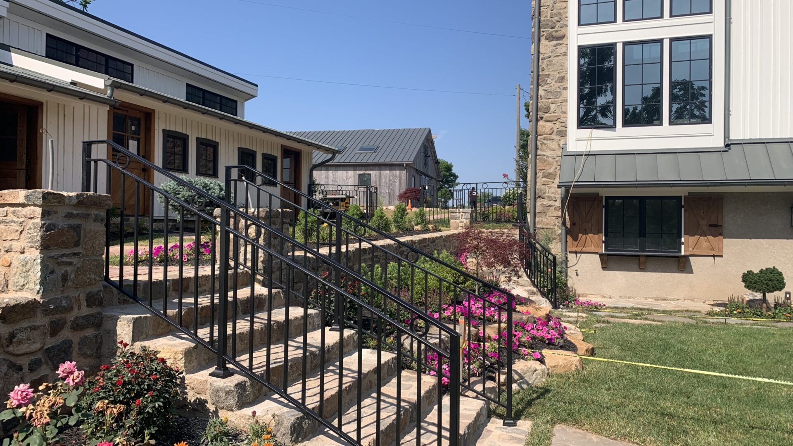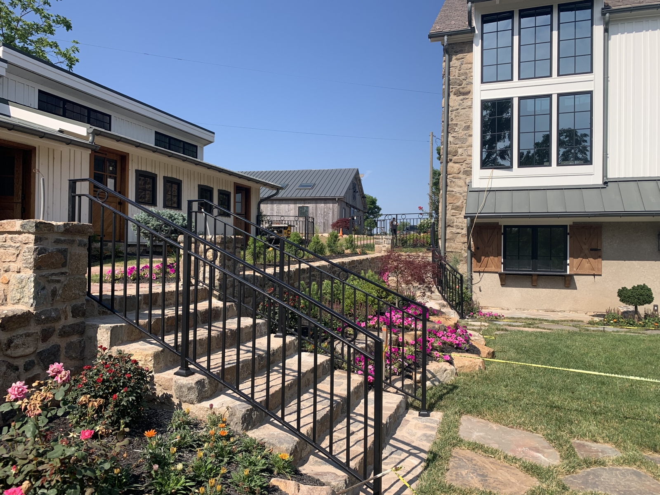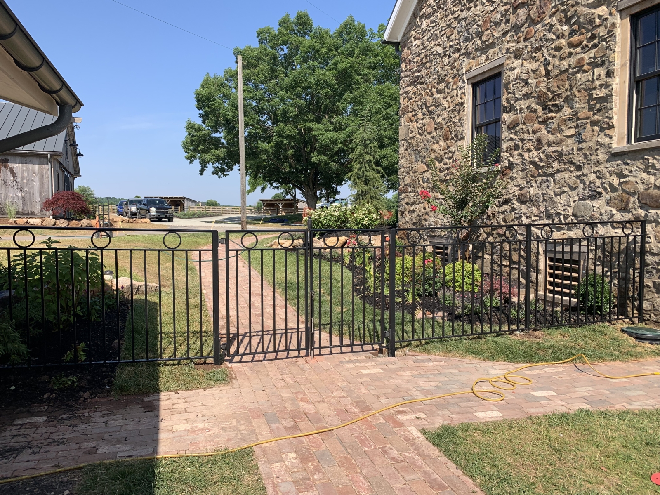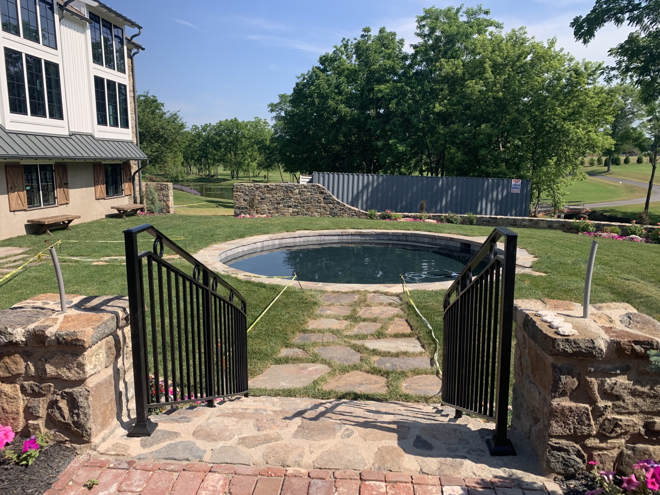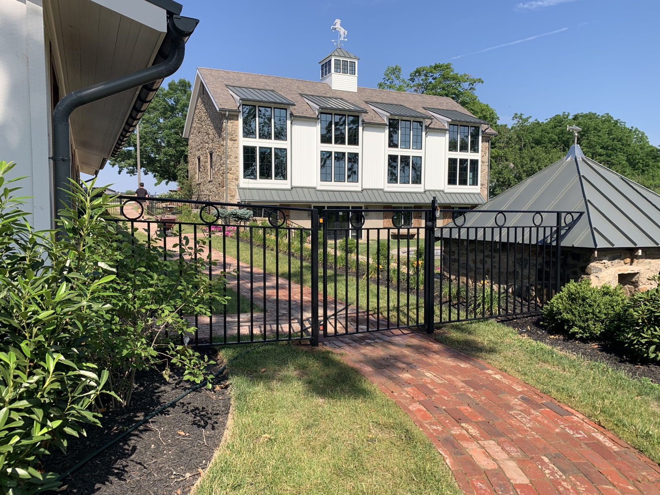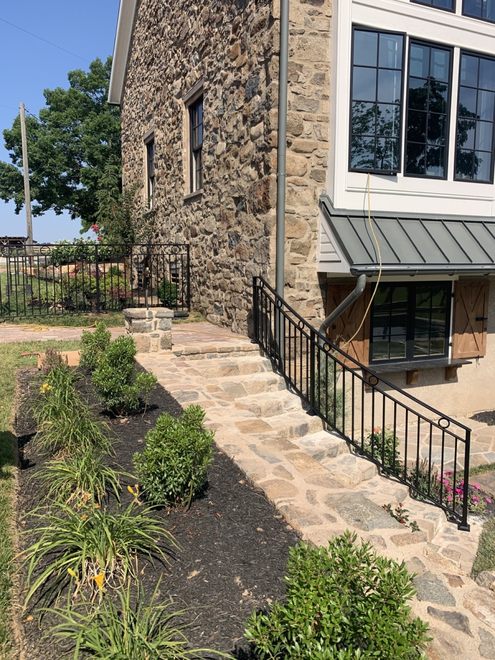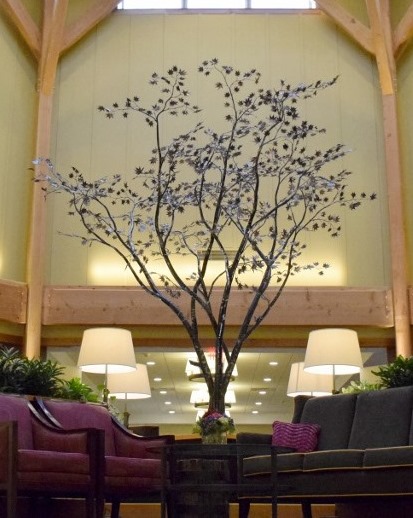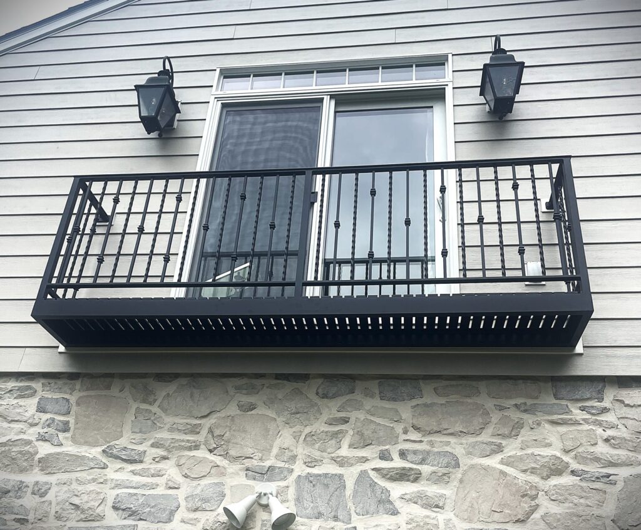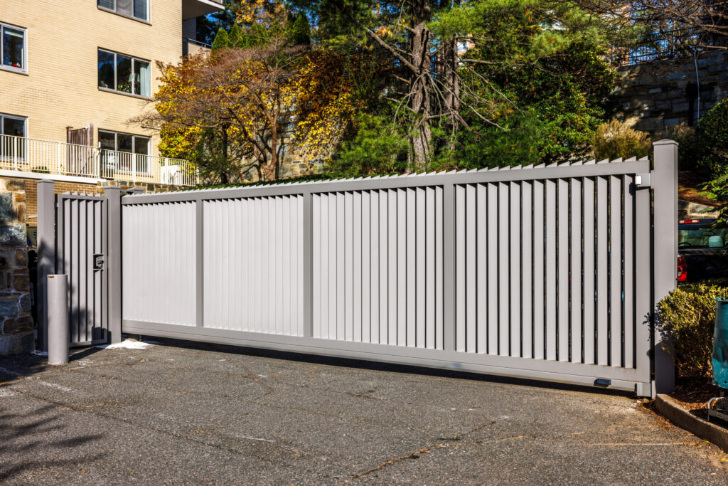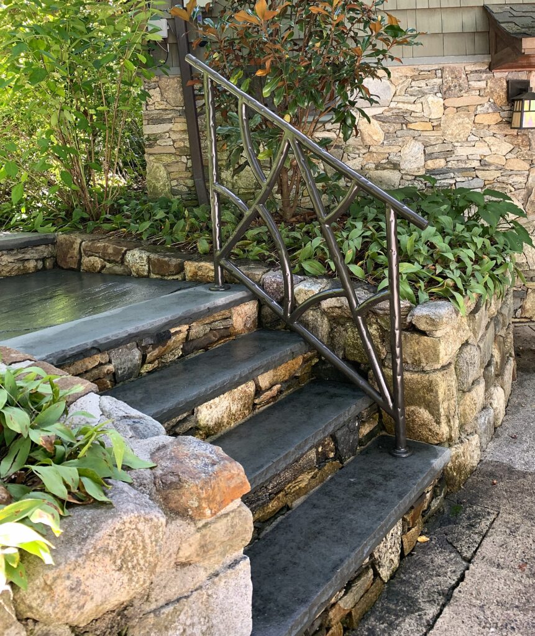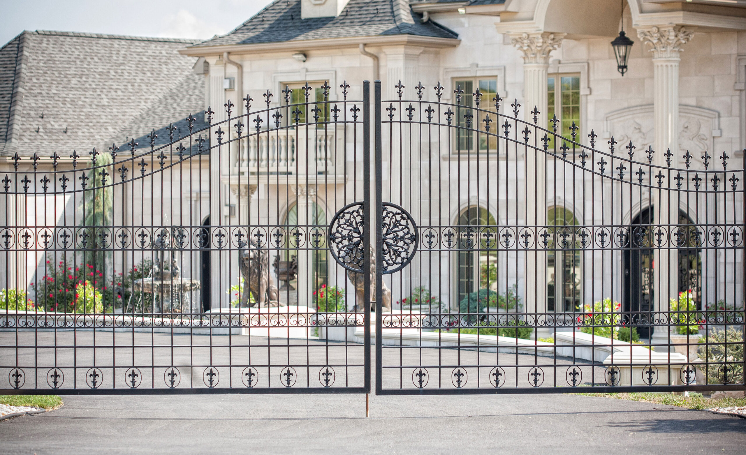A builder in the Philadelphia area was refurbishing an old barn into a rustic home. As part of the initiative to reuse, they converted the original barnyard area into a pool terrace. They needed to provide a pool barrier to meet pool code. They decided to create a rustic rail and fence. The “chicken coop” was an existing barrier on the top side. So, it made sense to create custom cable fence for two other areas: from the chicken coop to the barn, and from the chicken coop to the spring house. The pool fence included a three-rail design with an intermediate row of rings directly below the cap rail. It also specified 5/8” round pickets, 2” posts and a half oval caprail.
There were double gates included at each side of this project to span the wide walkway and also to allow for wide lawn equipment to come through. We incorporated self-closing hinges, and self-latching hardware on all the primary pool gates. The secondary gates were latched with a drop pin into the walkway.
Another part of the project covered a stone curved stairway that needed a custom railing to match the pool design, but also provide fall protection. For the more challenging stair curves, we measured with our 3D-disto laser which takes all measure points in a three-dimensional aspect. We can then put it in CAD and design a custom stair railing from a plan view and an elevation view. This allows the client and builder to get an accurate representation of what the finished iron railing project would look like.
To promote the authenticity we built everything in iron and then sandblasted and pretreated it. Next we applied a hot-dip galvanizing process. We brought the project back to the shop to clean and brush blast it. Then we powder-coated it with an ecofriendly finish in a flat black color. This finish process has some inconsistencies to promote authenticity, yet adds decades of longevity to this exceptional Philadelphia property.
