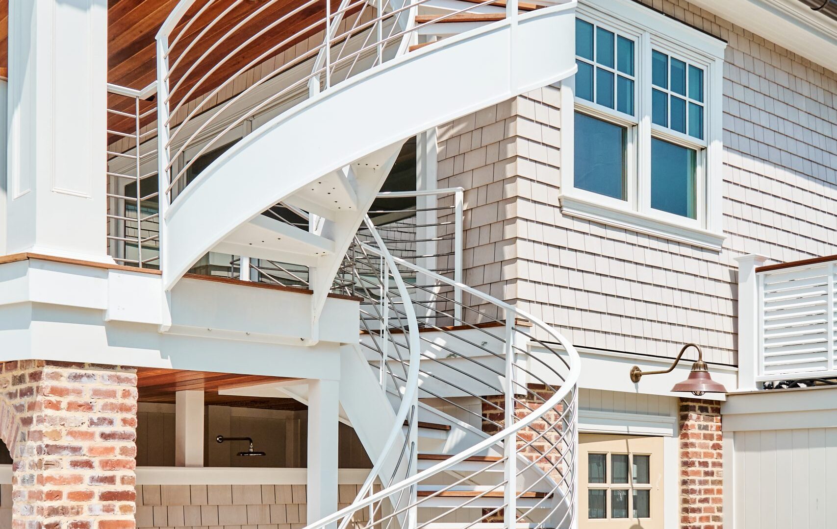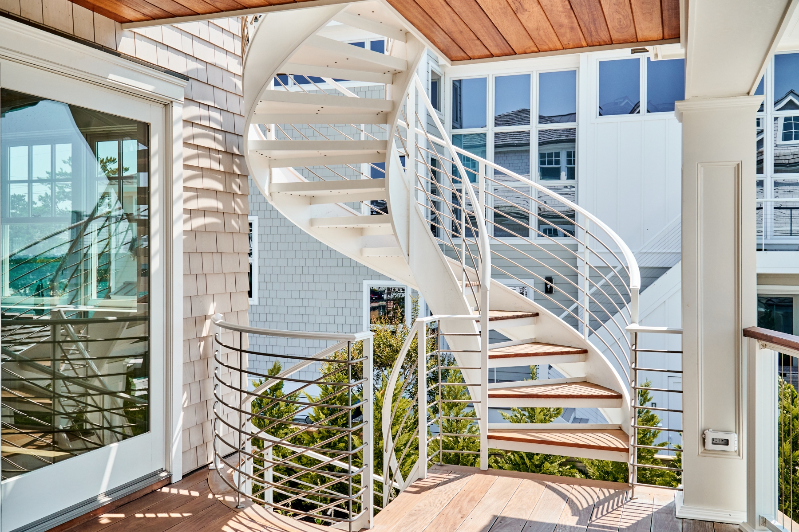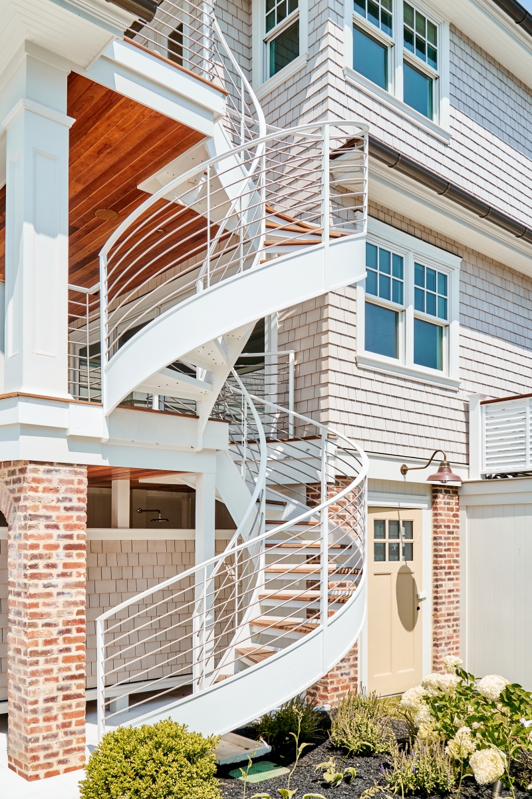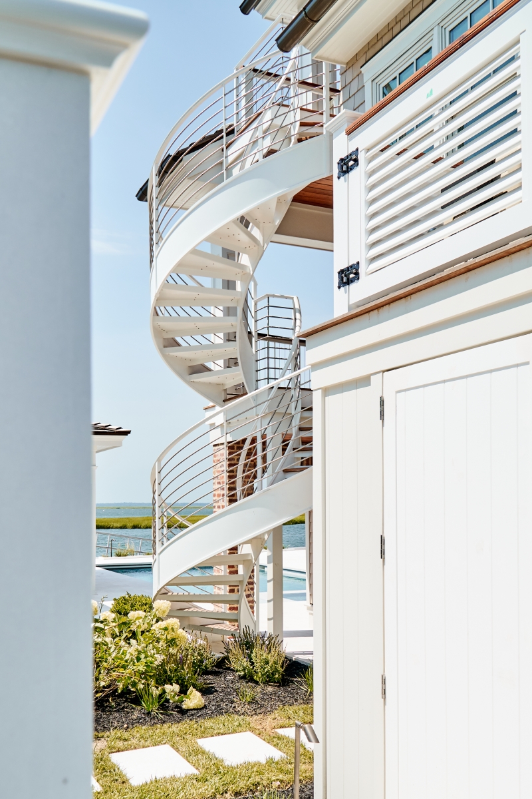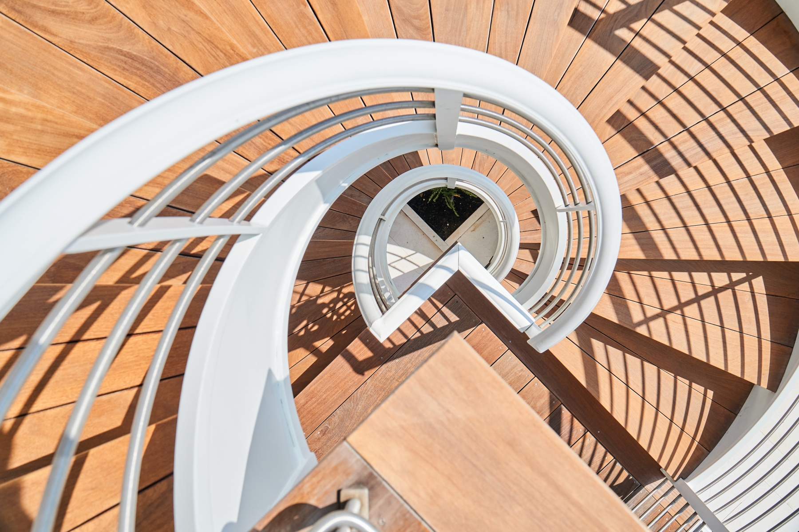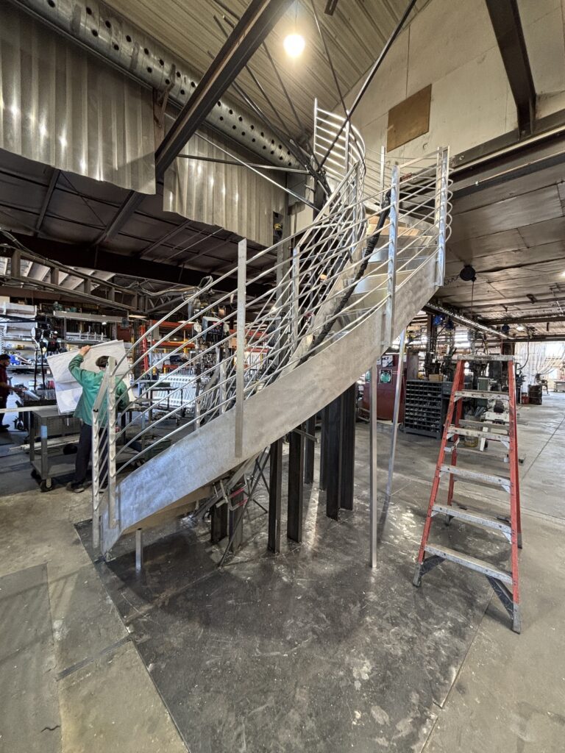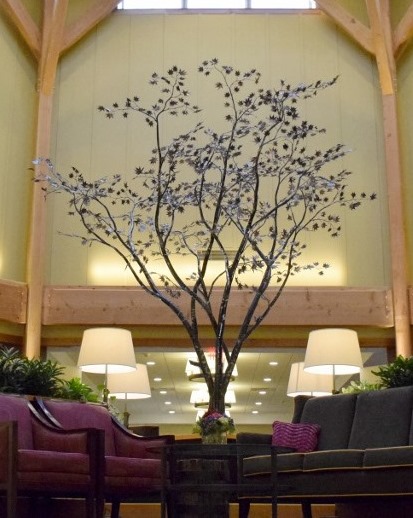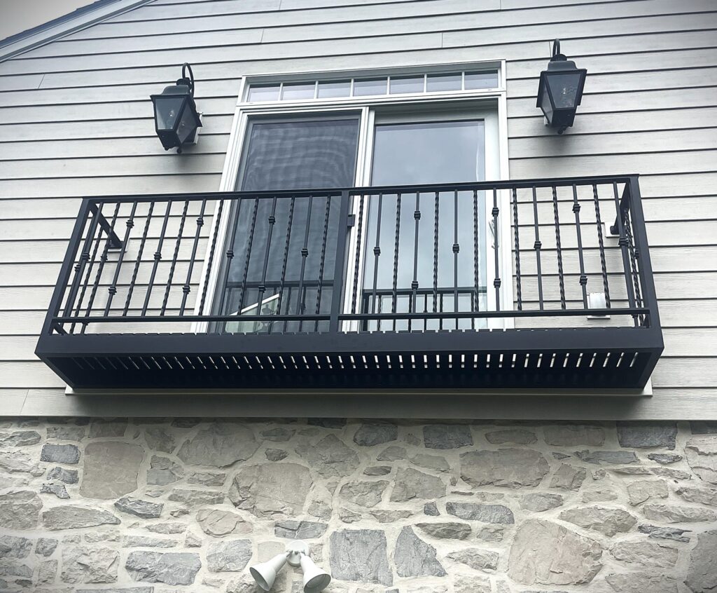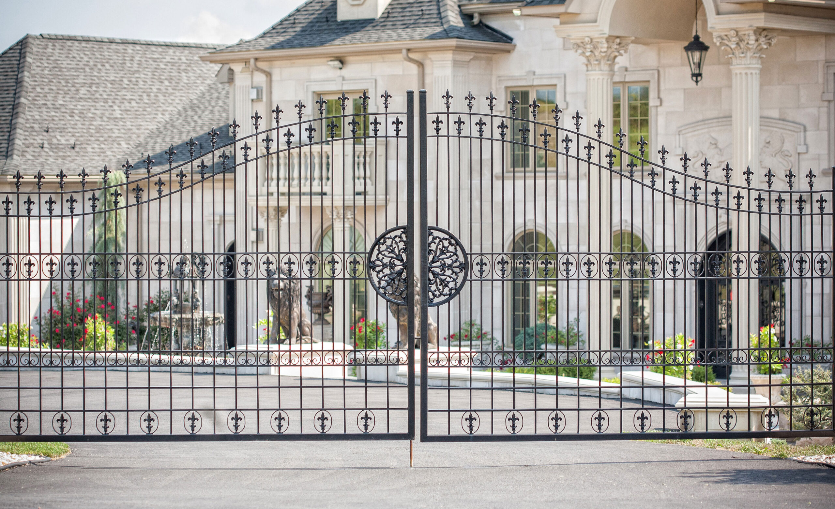A builder on the New Jersey shore was building an exceptional home for a client. To provide access to the 2nd and 3rd floor deck on the back of the house, the architect had designed two flights of double helical stairs. This gave the visual impression of a stacked double helical staircase. We created the inside and outside stair stringers from ¼” high-grade aluminum sheet. We added a 1” x 1” trim detail at the top and bottom for visual appeal. This not only gave it awesome aesthetics, but great structural and rigidity as well. We created the double helical stair treads from high-grade aluminum sheets and formed them to the correct outline so they would accept the wood treads.
The stair railing design called for ½” round stainless rods installed horizontally, finished to a #4 brushed finish. We created the stair railing structures from aircraft-grade aluminum. We attached this directly to the top of the double helical stair skirt. The railing posts were 1 ½” square material, with intermediate verticals being 3/8” X 1 ½” to support the stair railing horizontals.
We built the caprail to be 2 ¼” wide with a molded profile. Then we powder-coated the two double helical stair structures a sea shell white. Next, we inserted the ½” round stainless rods through the holes in the stair railing posts. Then, we tig welded the horizontal rods together. We fixed the railing rods into place with a dab of epoxy in the post’s holes.
The transportation to the installation site was completed in 2 different trips due to the size of the double helical staircases. To help the men install this big project a crane was set up onsite. One by one, the crane lifted the stairs into the exact location, and we attached them into place. Both of these double helical stairs enhance the architecture on the back of this New Jersey shore home, and can now provide comfortable access to the 2nd and 3rd floor decks.
Do you want a custom stacked double helical stair of your own? We are happy to help! Contact us here!
Need more inspiration? Check out our other work on Pinterest, Houzz, or our galleries!
