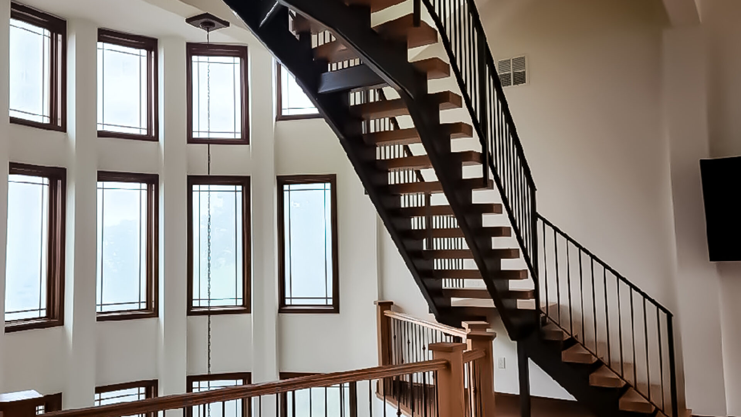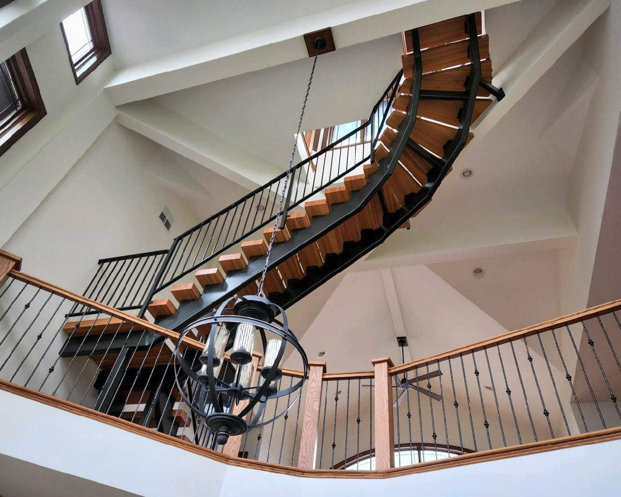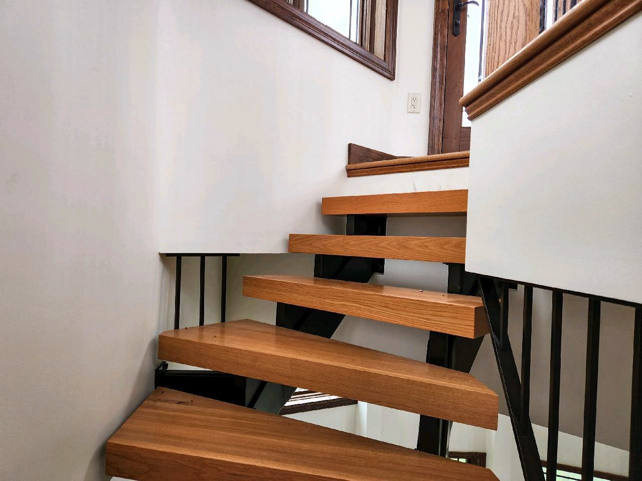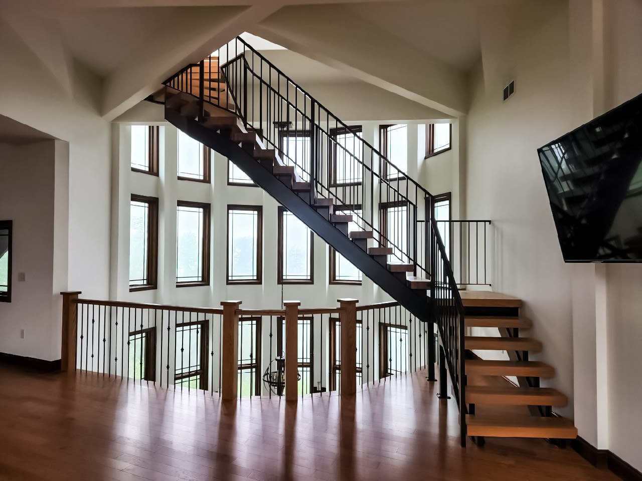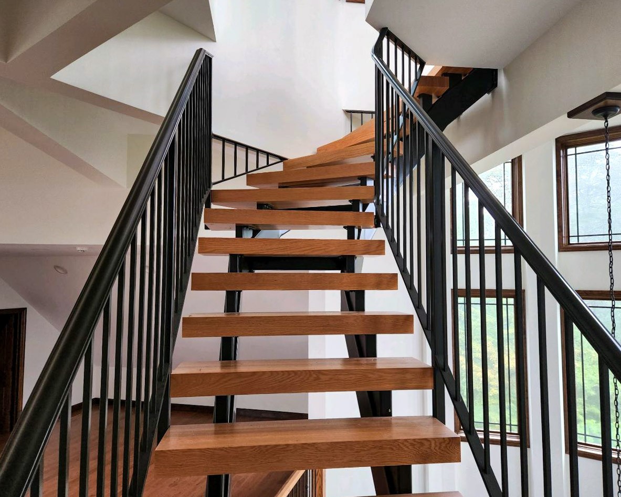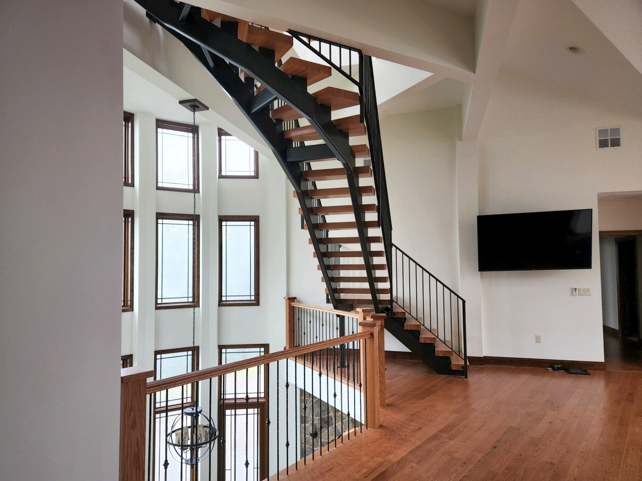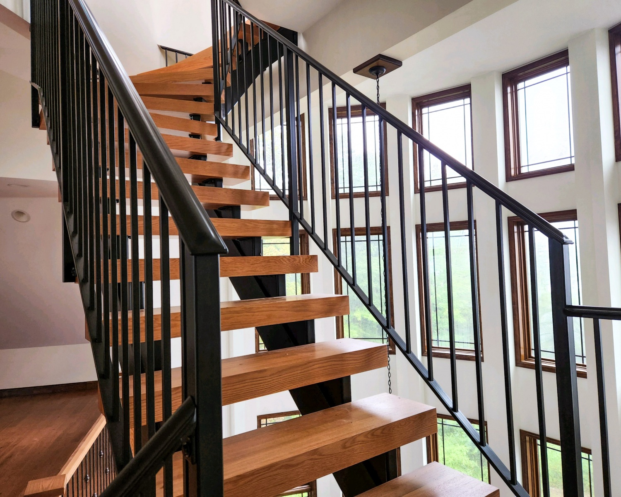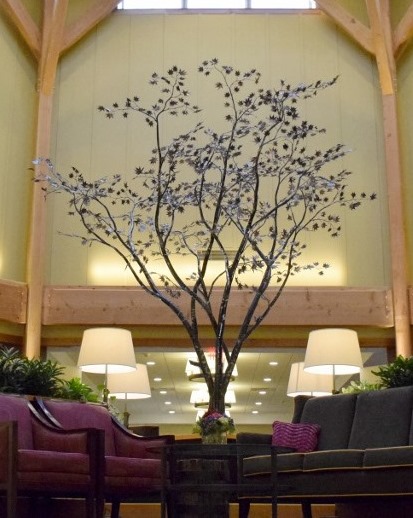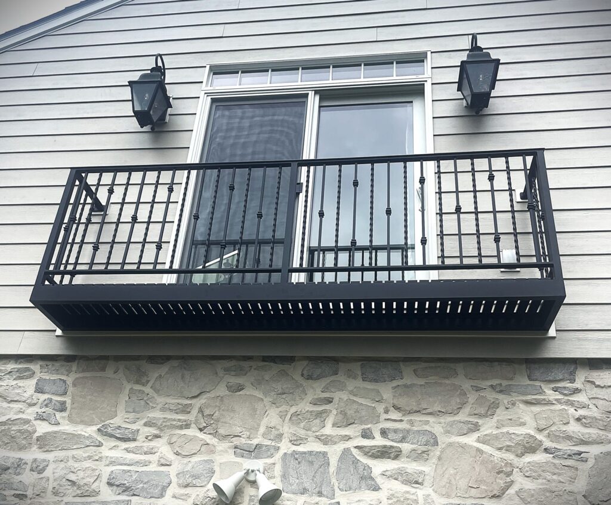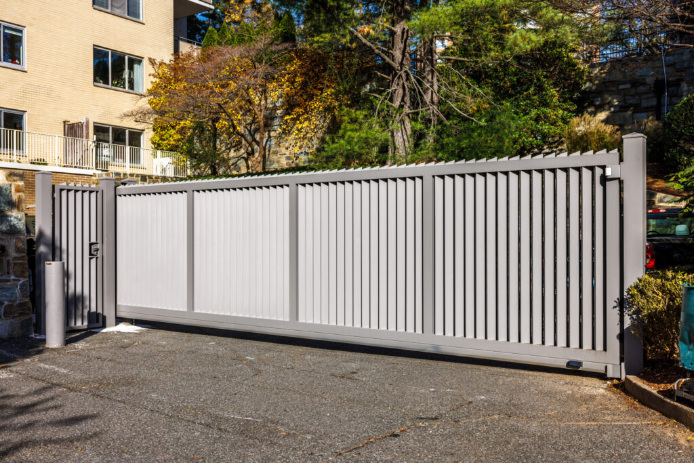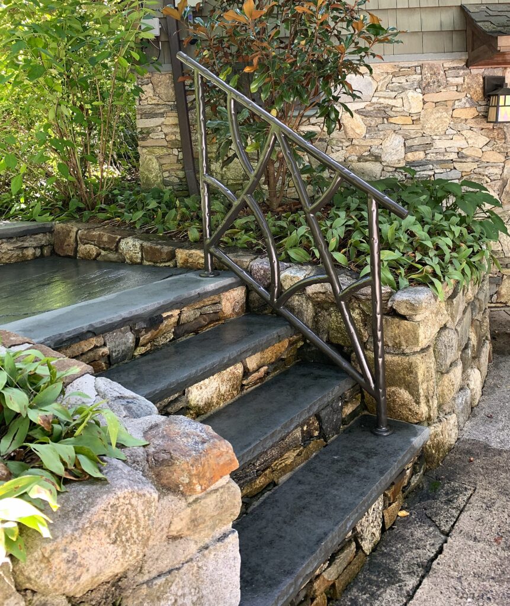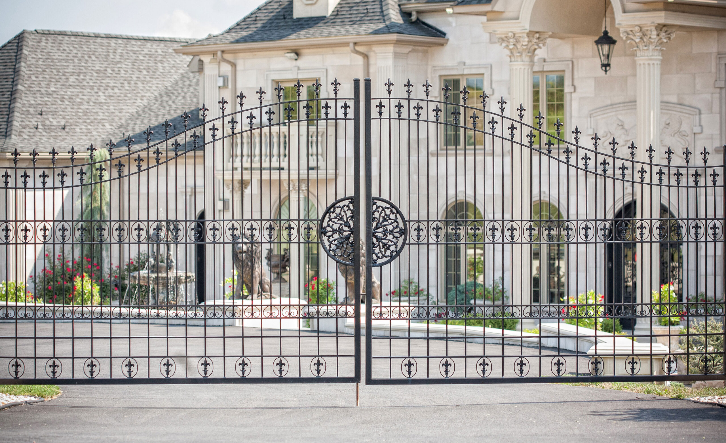A client was building a custom home on the top of a mountain in PA. They designed an overlook on top of the home to take advantage of its location and view the surrounding landscape from all angles. However, due to budget constraints, the original master stair idea had been abandoned. So, the floor plan changed as well, further increasing the issues. The builder reached out to us about the possibility of a floating stair instead. A challenge with this idea was that the steel stair had a 190 degree turn and two 45 degree turns as it angled up through the floor system of the overlook area. We recommended dual stringers for this steel stair structure. They would have three-inch-thick oak treads and minimalistic round bolsters to keep a contemporary stair design.
One major challenge was to meet stair code for both the walk line and the headroom issues. The main issue with the steel stair stringers was that the stringer angles were different for the inside and outside. The intersections at the turns had to really be feathered out in order to make this design work well. The ingenious solution was to have the wood treads take 45 degree turns like the floor system, but the steel stair stringers have three 30 degree turns instead. Their stair tread risers were created from two by six vertical tubing and welded on the inside for a very clean look.
We took a very detailed measuring process so we could utilize a 3D disto laser. Due to drafting this modern stair in 3D and utilizing a very precise layout process in the shop, all went well for the manufacturing, powder-coat, and install process. As a result, these modern stairs will provide access to a scenic PA for many years to come.
