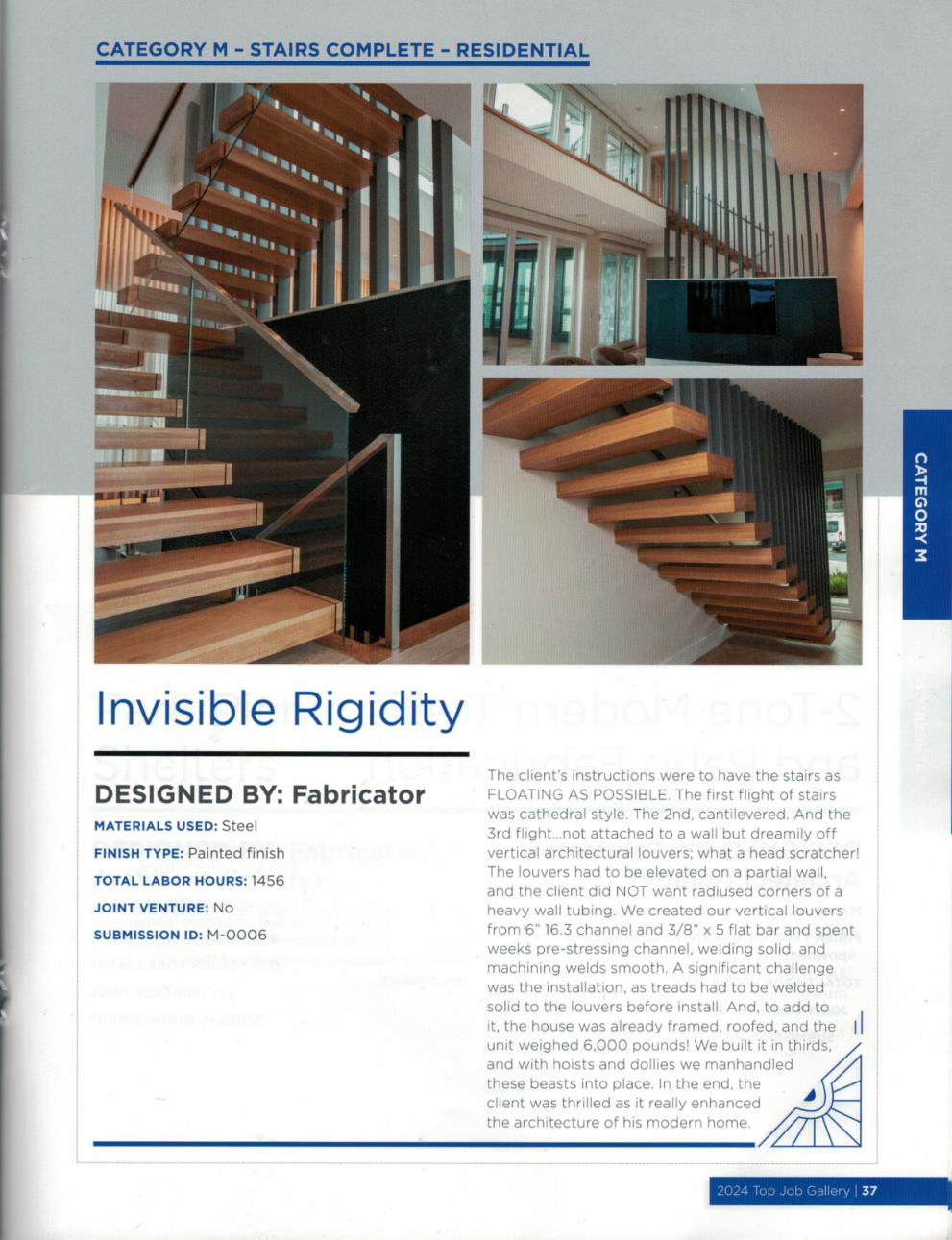
Top Job 2024
Compass Ironworks was presented a silver award from the 2024 NOMMA Top Job Competition for a complete residential stair entitled...
Explore

Compass Ironworks was presented a silver award from the 2024 NOMMA Top Job Competition for a complete residential stair entitled...
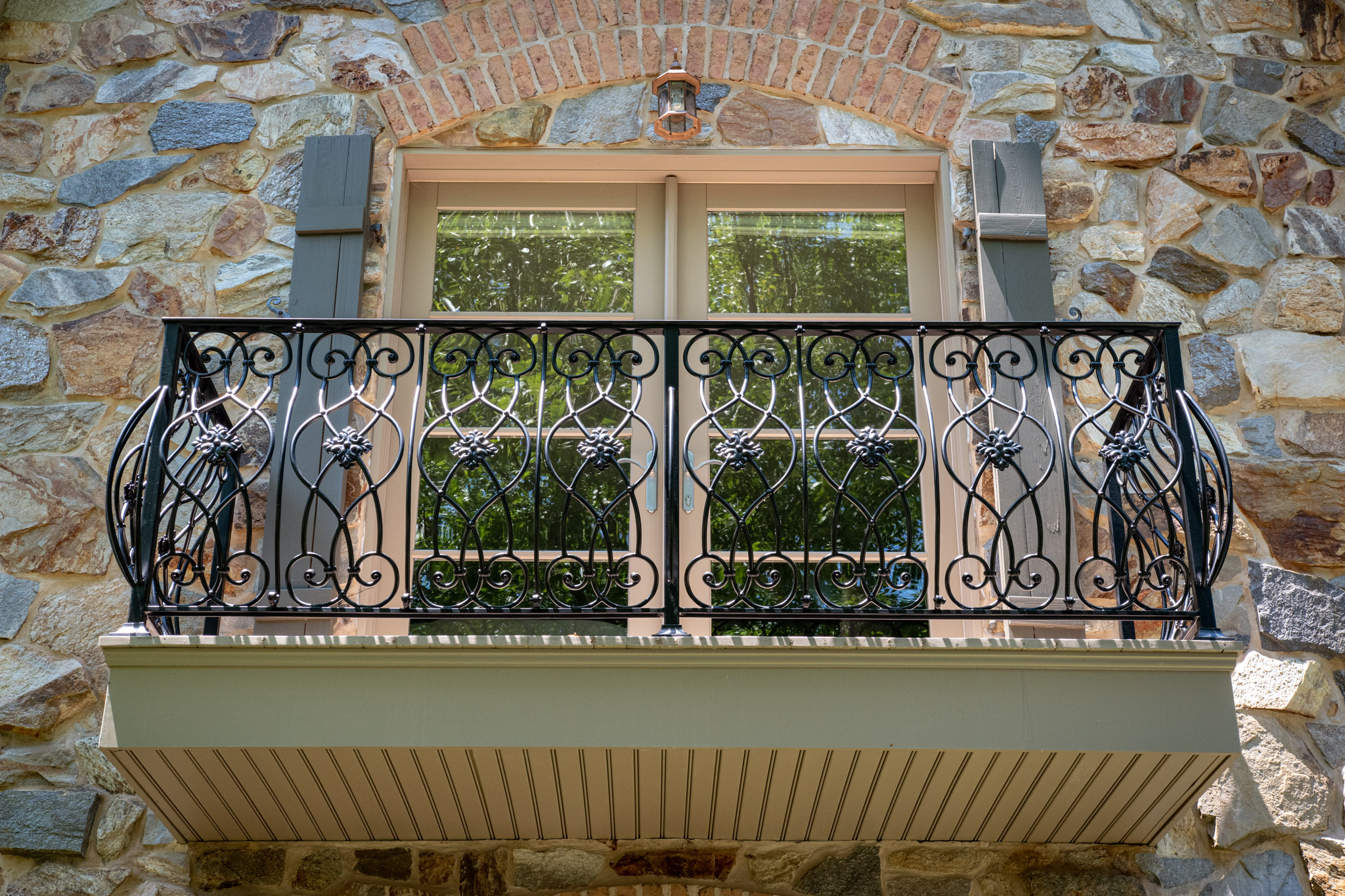
A homeowner in the Mainline Philadelphia area was doing a home renovation. As part of the project, they wanted a...
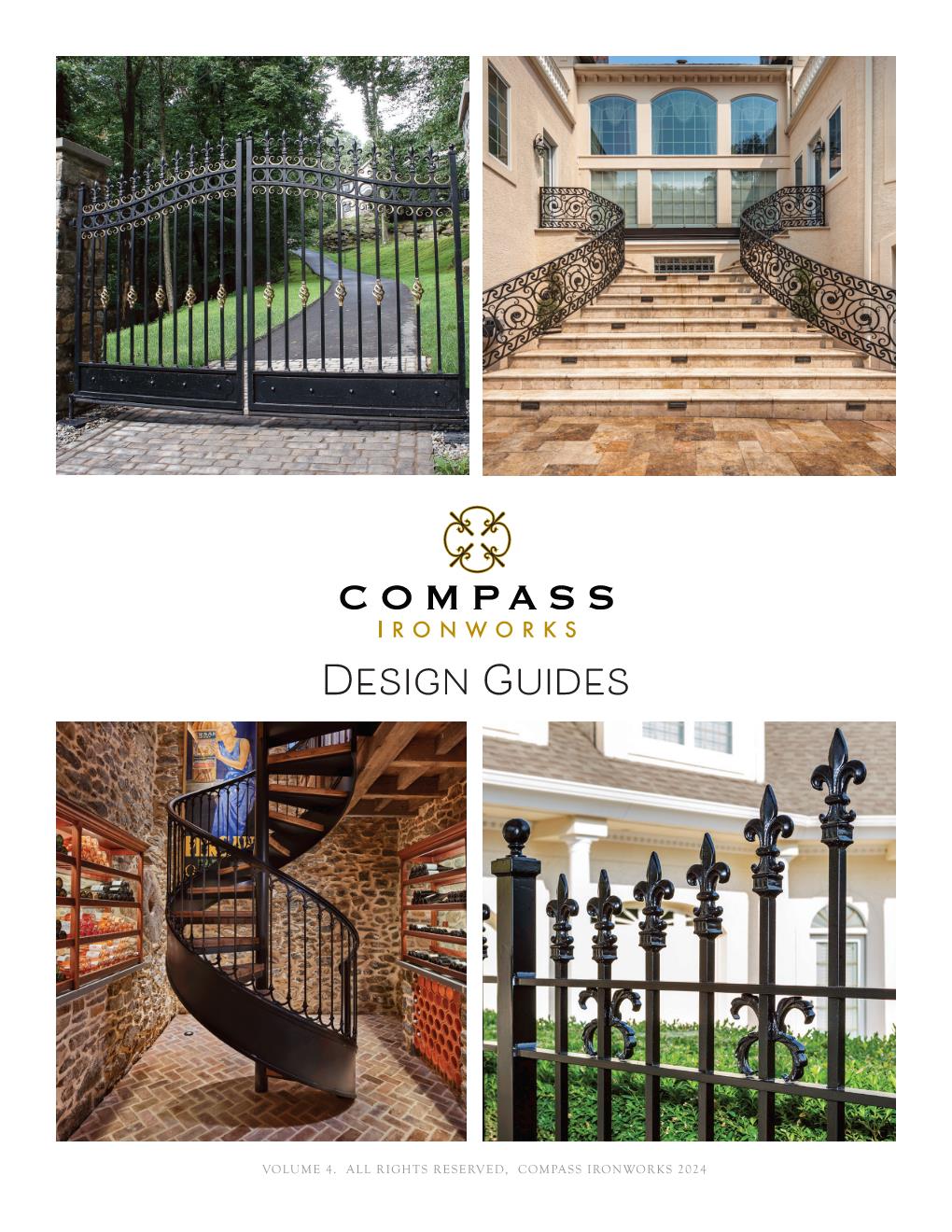
Introducing the Compass Design Guide 2024! Your one stop shop that provides over 250 pages of exceptional ironwork for architects,...
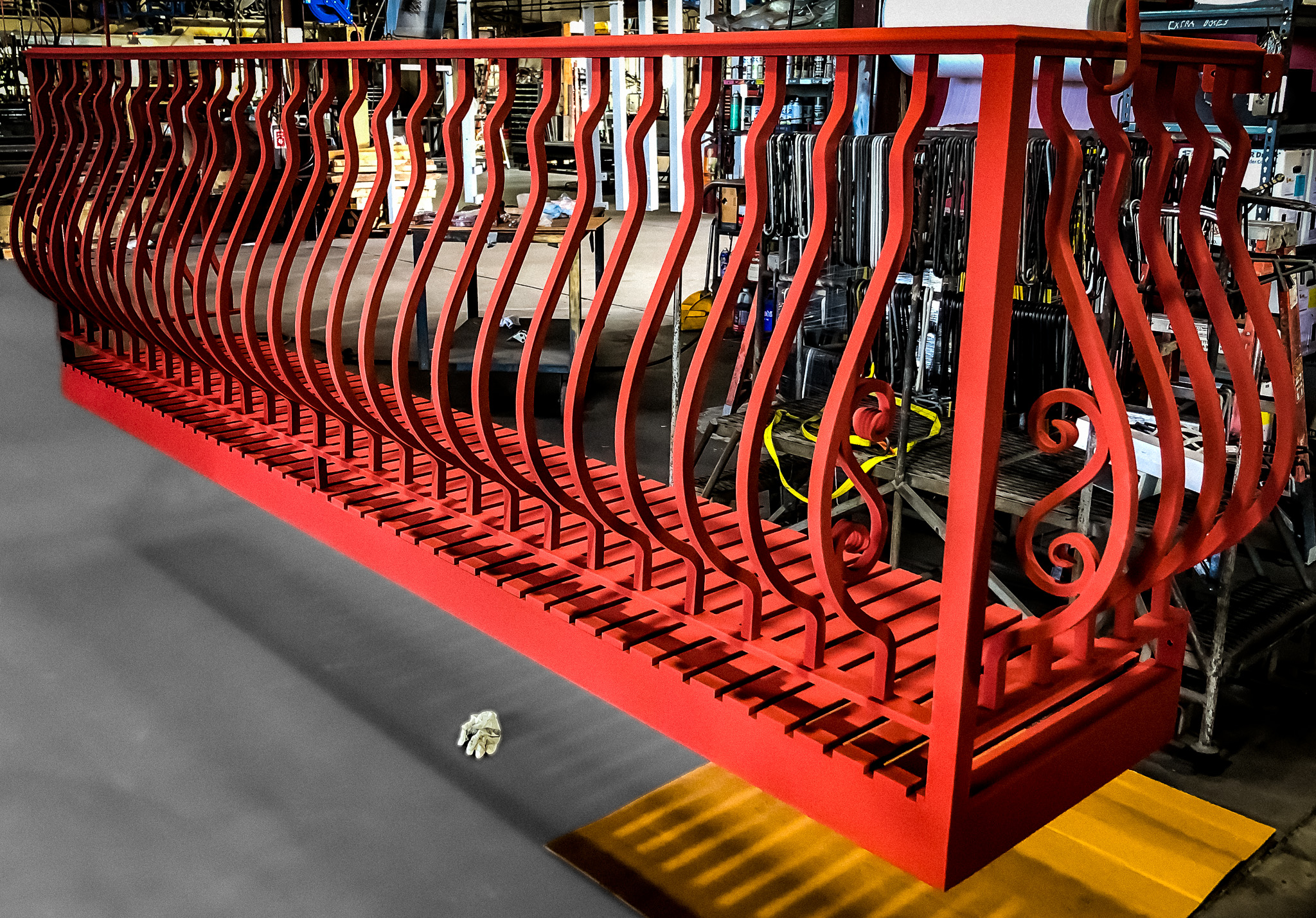
A previous client in southeastern PA had built a structure to house his automotive collection. In the top story of...
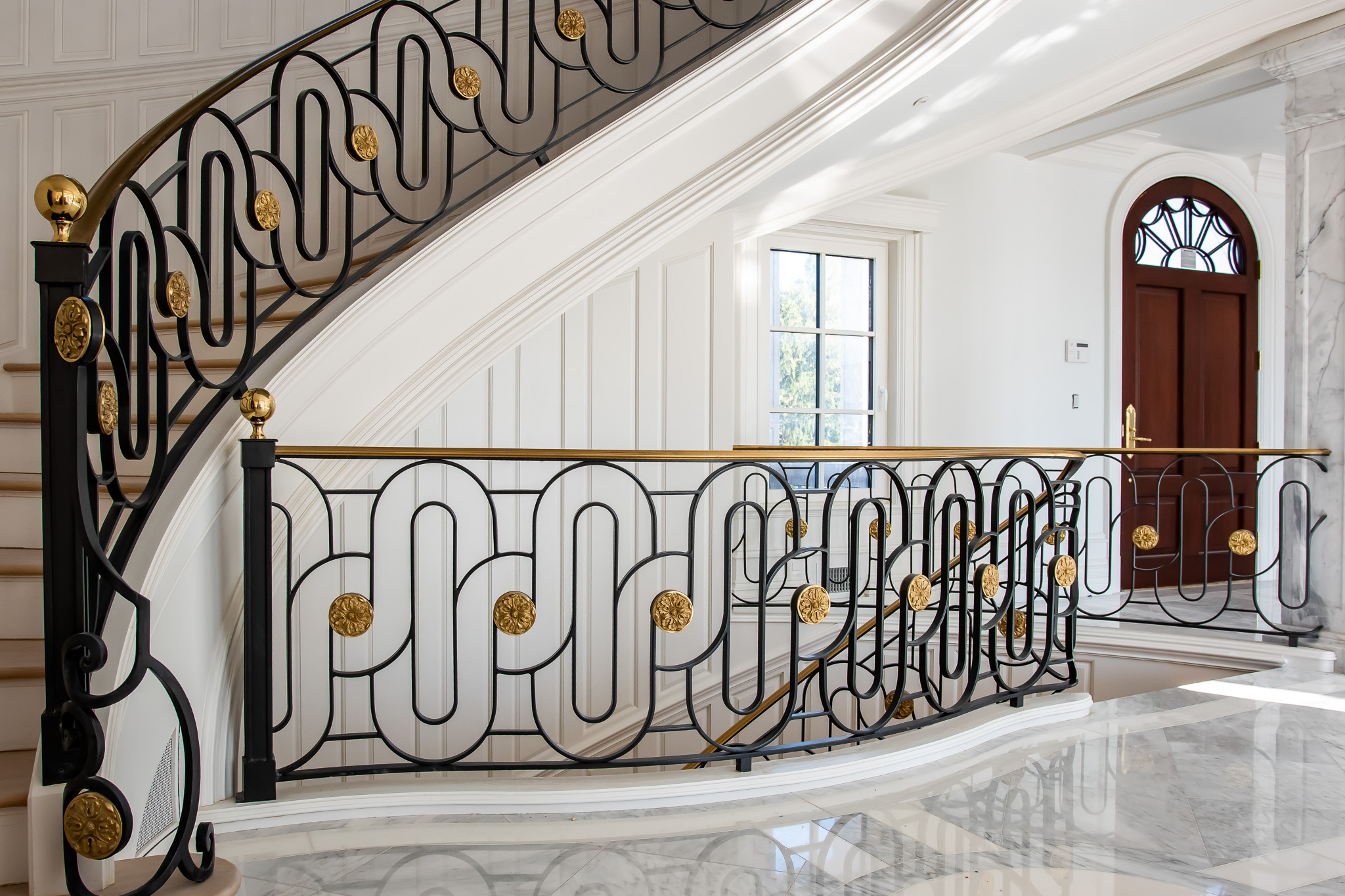
A New Jersey couple was building an exceptional house on the river. They brought in a local architect to work...
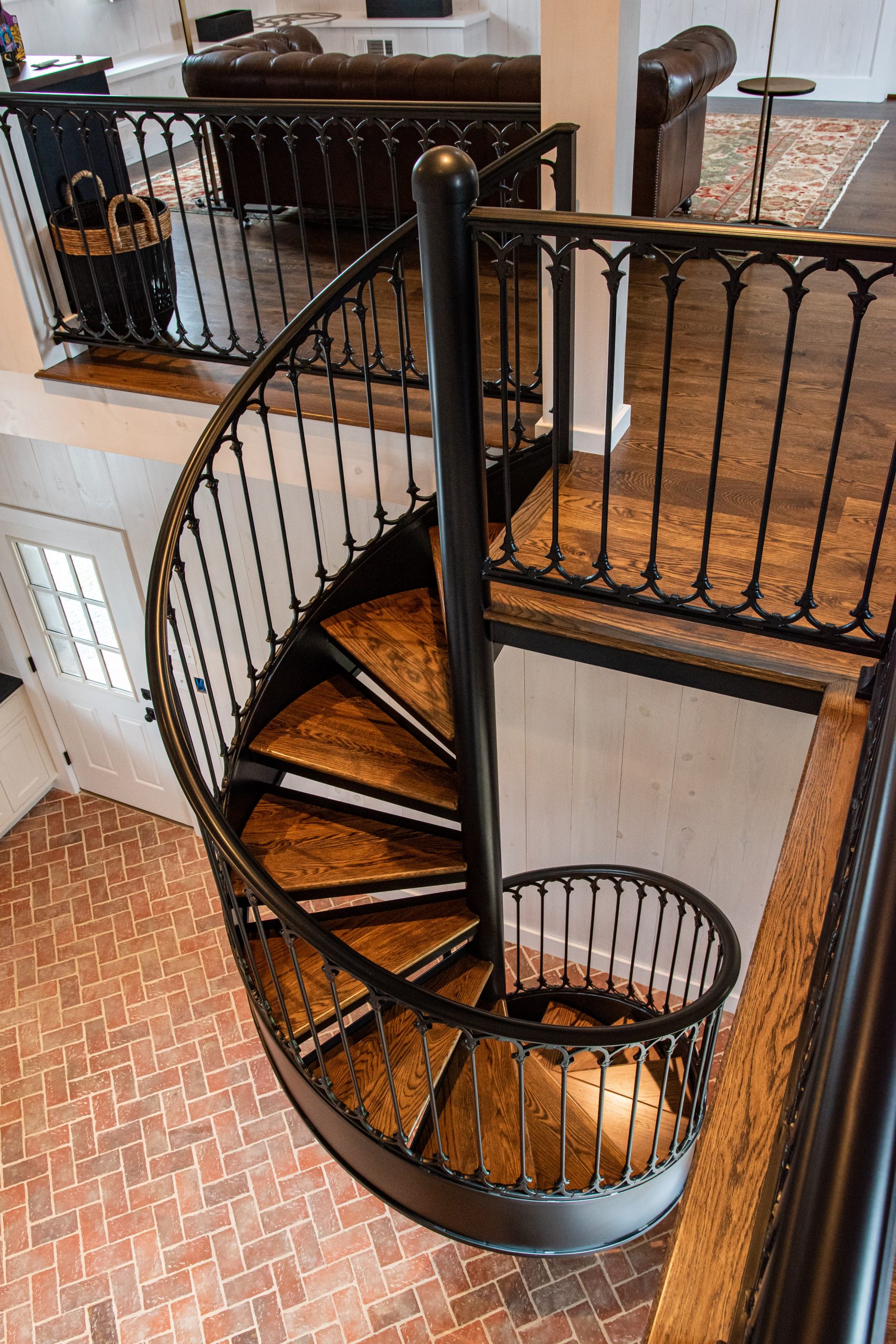
A prominent architect was designing a house and horse barn attachment for a property in the Philadelphia region. The house...
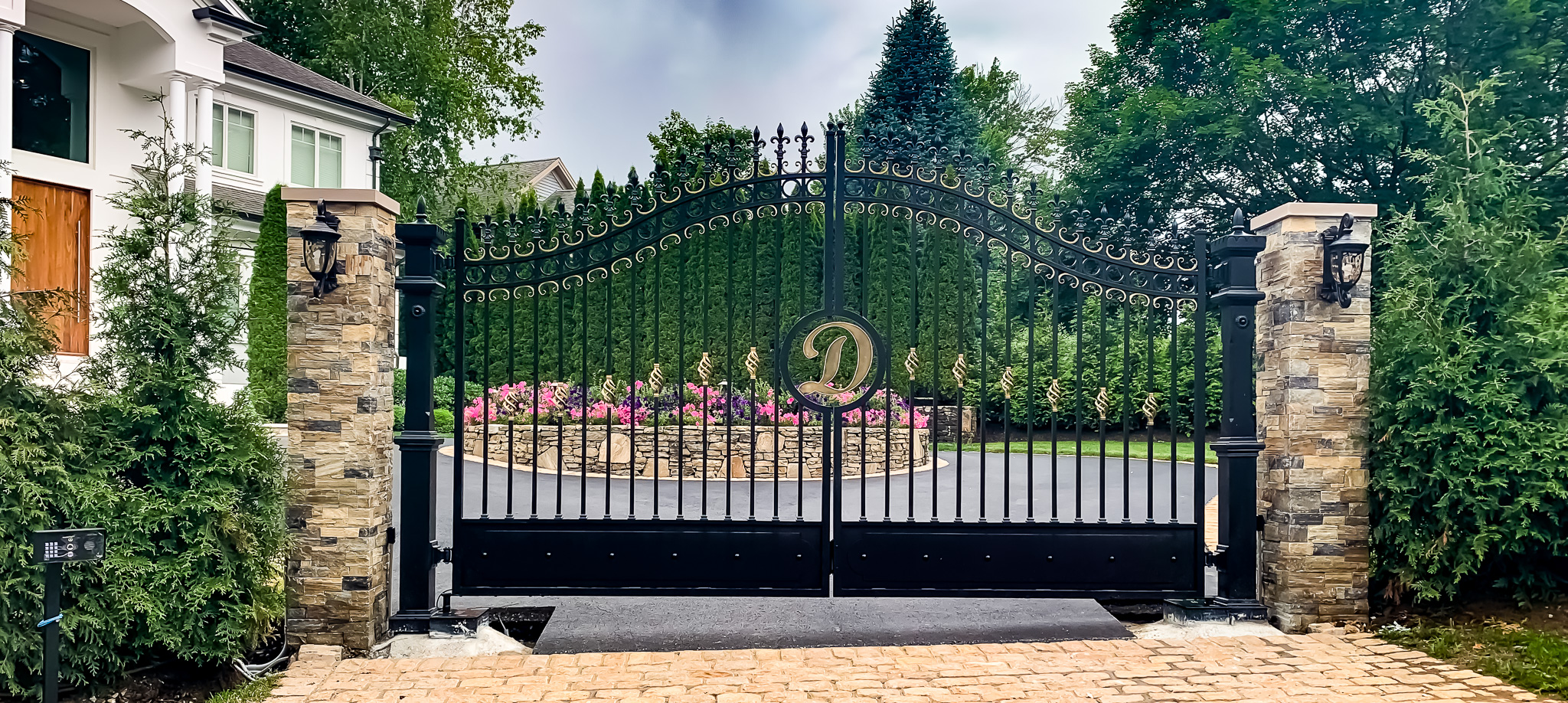
A client wanted to have custom lakefront driveway gates created for both entrances to his home. The goal was to...
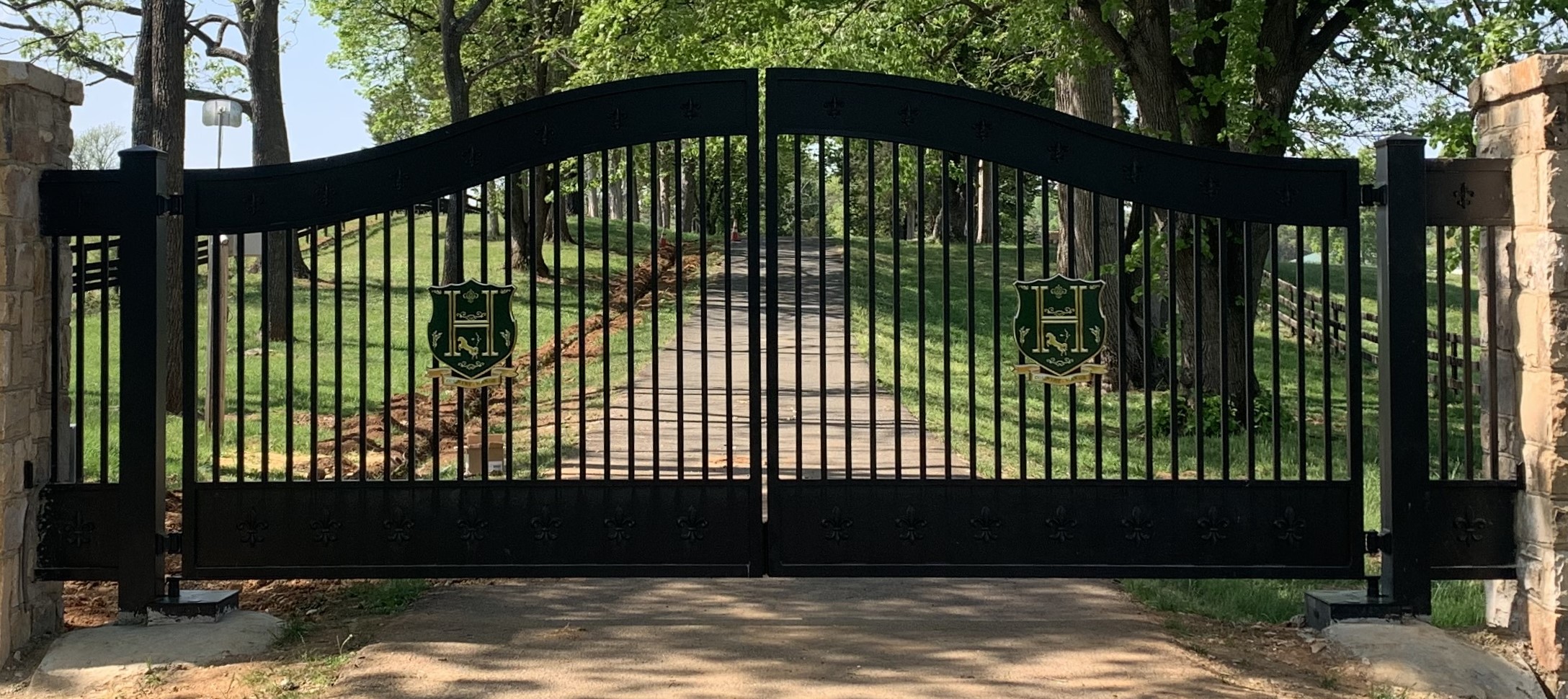
A property owner in VA wanted to add privacy and security to his property. He0 .decided he wanted to add...
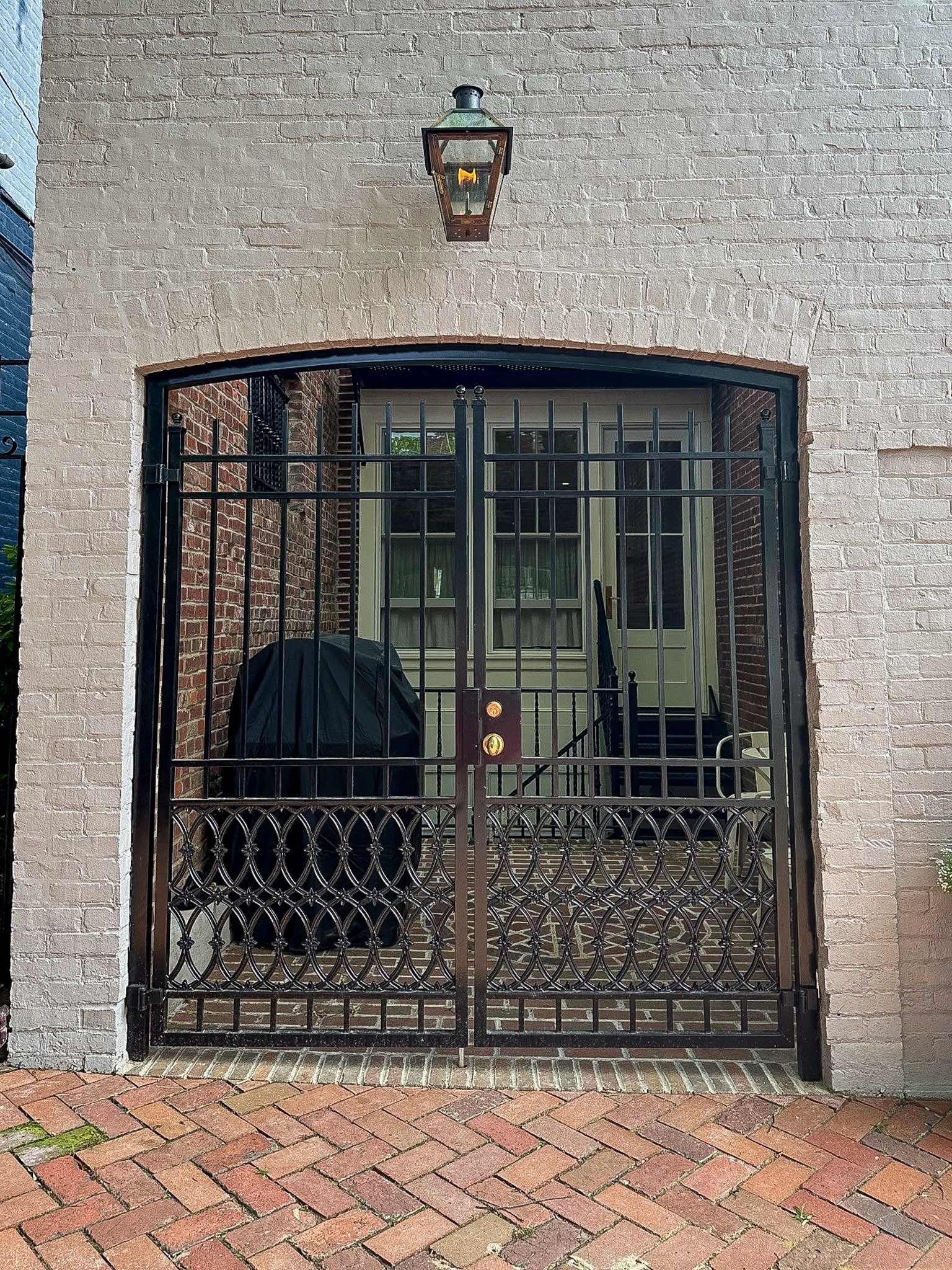
A client, designer and builder team were renovating an older home in Old Towne Alexandria, VA. Part of the improvements...
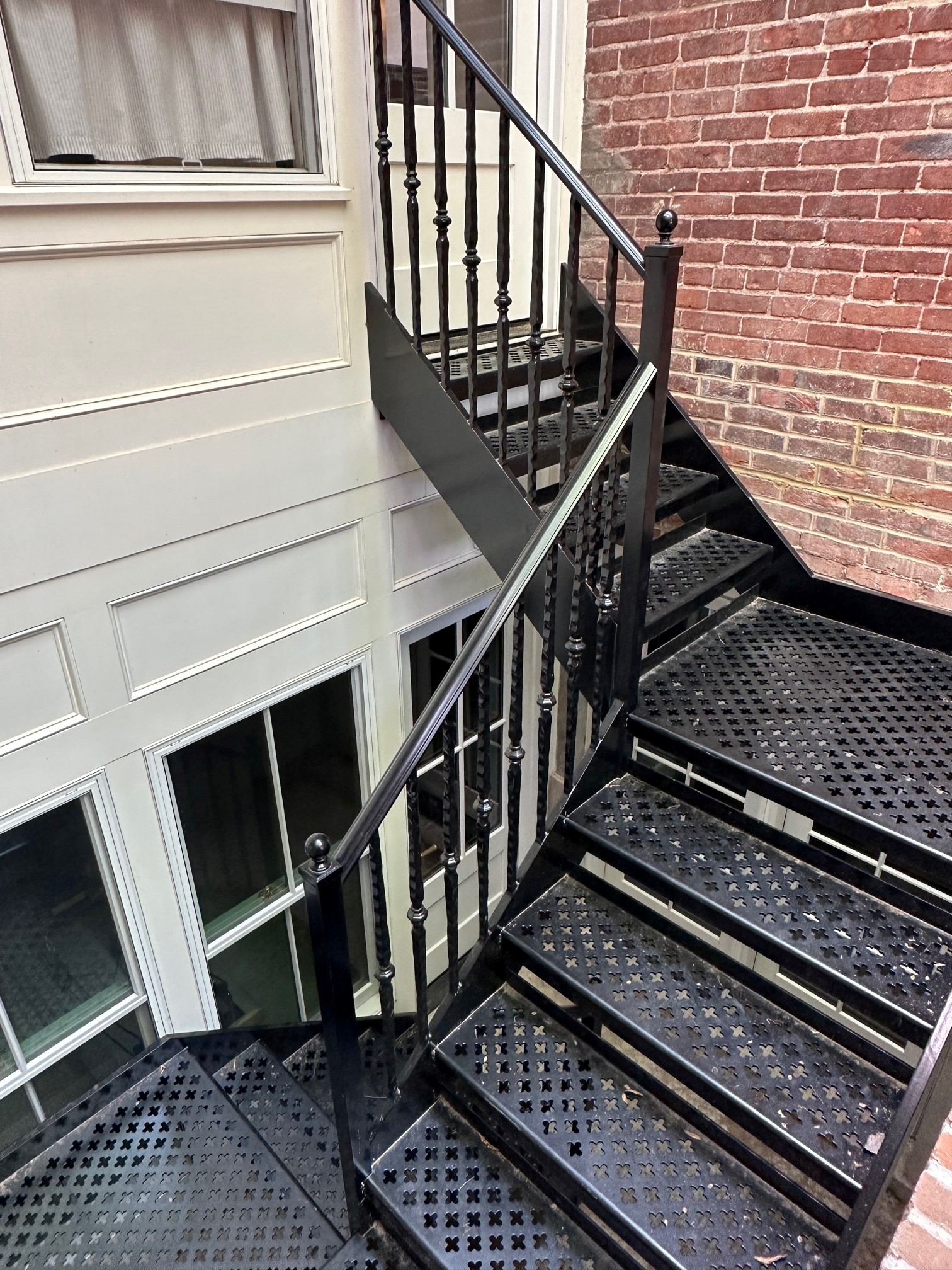
A client in VA was renovating a home from the basement to the attic. Part of the renovation was for...